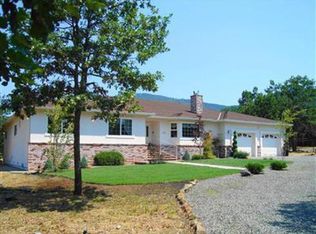Closed
$440,000
511 Castle Creek Rd, Grants Pass, OR 97526
3beds
3baths
2,895sqft
Single Family Residence
Built in 2001
3.96 Acres Lot
$435,600 Zestimate®
$152/sqft
$2,637 Estimated rent
Home value
$435,600
$379,000 - $497,000
$2,637/mo
Zestimate® history
Loading...
Owner options
Explore your selling options
What's special
Experience the extraordinary with this truly original geodesic dome home! The breathtaking great room features an open floor plan seamlessly connected to the kitchen, creating an entertainer's dream. Step out onto multiple decks and take in stunning views of the surrounding landscape. Radiant heating ensures year-round comfort, while the central vacuum system simplifies cleaning. Nestled on nearly 4 acres, this 2895 sq ft home offers endless possibilities. Enjoy the convenience of being just minutes from I-5, downtown Grants Pass, and Merlin, while still having ample space for your vision. This property is ready to meet all your needs with RV parking and hookups, an oversized garage, two carports, and more. Don't miss the chance to own this unique masterpiece—schedule your private showing today! Seller is highly motivated!
Zillow last checked: 8 hours ago
Listing updated: July 31, 2025 at 01:44pm
Listed by:
John L. Scott Medford 541-779-3611
Bought with:
John L Scott Real Estate Grants Pass
Source: Oregon Datashare,MLS#: 220185674
Facts & features
Interior
Bedrooms & bathrooms
- Bedrooms: 3
- Bathrooms: 3
Heating
- Ductless, Radiant, Zoned
Cooling
- Ductless, Zoned
Appliances
- Included: Cooktop, Dishwasher, Oven, Refrigerator, Water Heater
Features
- Ceiling Fan(s), Central Vacuum, Kitchen Island, Pantry, Tile Counters, Tile Shower, Vaulted Ceiling(s), Walk-In Closet(s)
- Flooring: Carpet, Hardwood, Tile
- Windows: Double Pane Windows, Skylight(s), Vinyl Frames
- Has fireplace: No
- Common walls with other units/homes: No Common Walls
Interior area
- Total structure area: 2,895
- Total interior livable area: 2,895 sqft
Property
Parking
- Total spaces: 4
- Parking features: Attached, Attached Carport, Concrete, Driveway, Garage Door Opener, Gravel, RV Access/Parking
- Attached garage spaces: 4
- Has carport: Yes
- Has uncovered spaces: Yes
Features
- Levels: Two
- Stories: 2
- Patio & porch: Deck, Patio
- Has view: Yes
- View description: Forest, Neighborhood, Territorial
Lot
- Size: 3.96 Acres
- Features: Native Plants, Pasture, Sloped
Details
- Parcel number: R337738
- Zoning description: RR2.5
- Special conditions: Standard
Construction
Type & style
- Home type: SingleFamily
- Architectural style: Other
- Property subtype: Single Family Residence
Materials
- Frame
- Foundation: Slab
- Roof: Composition
Condition
- New construction: No
- Year built: 2001
Utilities & green energy
- Sewer: Septic Tank
- Water: Private, Well
Community & neighborhood
Security
- Security features: Carbon Monoxide Detector(s), Security System Owned, Smoke Detector(s)
Location
- Region: Grants Pass
- Subdivision: Castle Creek Subdivision
Other
Other facts
- Listing terms: Cash,Conventional,FHA,USDA Loan,VA Loan
- Road surface type: Paved
Price history
| Date | Event | Price |
|---|---|---|
| 7/31/2025 | Sold | $440,000-1.1%$152/sqft |
Source: | ||
| 7/2/2025 | Pending sale | $445,000$154/sqft |
Source: | ||
| 6/25/2025 | Price change | $445,000-1.1%$154/sqft |
Source: | ||
| 6/18/2025 | Price change | $450,000-1.1%$155/sqft |
Source: | ||
| 6/11/2025 | Price change | $455,000-1.1%$157/sqft |
Source: | ||
Public tax history
| Year | Property taxes | Tax assessment |
|---|---|---|
| 2024 | $2,499 +18.6% | $335,350 +3% |
| 2023 | $2,106 +2.1% | $325,590 |
| 2022 | $2,063 -0.8% | $325,590 +6.1% |
Find assessor info on the county website
Neighborhood: 97526
Nearby schools
GreatSchools rating
- 8/10Manzanita Elementary SchoolGrades: K-5Distance: 1.2 mi
- 6/10Fleming Middle SchoolGrades: 6-8Distance: 0.7 mi
- 6/10North Valley High SchoolGrades: 9-12Distance: 1.2 mi
Schools provided by the listing agent
- Elementary: Manzanita Elem
- Middle: Fleming Middle
- High: North Valley High
Source: Oregon Datashare. This data may not be complete. We recommend contacting the local school district to confirm school assignments for this home.

Get pre-qualified for a loan
At Zillow Home Loans, we can pre-qualify you in as little as 5 minutes with no impact to your credit score.An equal housing lender. NMLS #10287.
