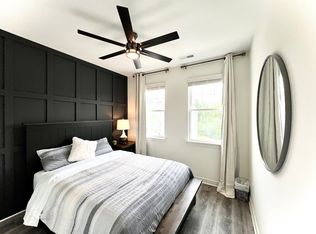Beautiful home with 5 bedrooms for rent.
Situated conveniently in RTP, close to Duke; Durham School system, near the shipping centers, golf courts and places of public entertainment, public library, private schools; easy to get onto I-40 and I-540. Community pool, tennis court and play ground.
Single Family House
An Energy-Efficient home - ENERGY STAR Certificate
Square Footages: 3355
Bedrooms: 5
Bathrooms: 3.5 (with tile floor)
Parking: 2 Cars Garage
Handicapped Accessible
First Floor Master Suite
In-Law Suite (Guest Suite) with a full bathroom
Private Study / Office
Living room
Dining room
High Speed Internet cable ready
Central A/C
Tank-less water heater system
Family room with fireplace
Walk-in closets
Master bath
Granite counter-top
Center Island
Stainless steel appliances
Range / Oven
Refrigerator
Dishwasher
Microwave
Garbage disposal
Screened Patio
Front porch
Loft
Lawn
Extra Storages
Location: 511 Callandale Lane, Durham, NC 27703 (off of Miami Blvd., cross highway 70)
Rent: $3300/month
Security Deposit: $3300
Application Fee: $95
Lease Term: One Year
References: Required
Directions:
I-540 to Hwy 70 West. Follow Hwy 70 for about 4 miles. Right onto Mineral Springs Road (Becomes Sherron Rd). Left on Ashton Glen. Left at roundabout onto Windorush Lane. Right at roundabout onto Callandale Ln. The house comes up on the left.
Tenant is responsible for all utilities and lawn maintenance.
Smoking is Not allowed inside of the house.
House for rent
Accepts Zillow applications
$3,300/mo
511 Callandale Ln, Durham, NC 27703
5beds
3,355sqft
Price may not include required fees and charges.
Single family residence
Available Mon Aug 18 2025
No pets
Air conditioner, central air, ceiling fan
None laundry
Attached garage parking
Fireplace
What's special
Front porchFirst floor master suiteCenter islandGarbage disposalTank-less water heater systemWalk-in closetsScreened patio
- 5 days
- on Zillow |
- -- |
- -- |
Travel times
Facts & features
Interior
Bedrooms & bathrooms
- Bedrooms: 5
- Bathrooms: 4
- Full bathrooms: 3
- 1/2 bathrooms: 1
Rooms
- Room types: Dining Room, Family Room, Master Bath, Office, Recreation Room, Sun Room
Heating
- Fireplace
Cooling
- Air Conditioner, Central Air, Ceiling Fan
Appliances
- Included: Dishwasher, Disposal, Microwave, Range Oven, Refrigerator
- Laundry: Contact manager
Features
- Ceiling Fan(s), In-Law Floorplan, Storage, Walk-In Closet(s), Wired for Data
- Windows: Double Pane Windows
- Has fireplace: Yes
Interior area
- Total interior livable area: 3,355 sqft
Property
Parking
- Parking features: Attached, Off Street
- Has attached garage: Yes
- Details: Contact manager
Accessibility
- Accessibility features: Disabled access
Features
- Patio & porch: Porch
- Exterior features: Balcony, Granite countertop, High-speed Internet Ready, Living room, New property, No Utilities included in rent, Stainless steel appliances
- Has private pool: Yes
Details
- Parcel number: 213782
Construction
Type & style
- Home type: SingleFamily
- Property subtype: Single Family Residence
Condition
- Year built: 2015
Utilities & green energy
- Utilities for property: Cable Available
Community & HOA
Community
- Features: Clubhouse, Playground
HOA
- Amenities included: Pool
Location
- Region: Durham
Financial & listing details
- Lease term: 1 Year
Price history
| Date | Event | Price |
|---|---|---|
| 7/5/2025 | Listed for rent | $3,300+10.7%$1/sqft |
Source: Zillow Rentals | ||
| 8/14/2023 | Listing removed | -- |
Source: Zillow Rentals | ||
| 7/14/2023 | Price change | $2,980-3.9%$1/sqft |
Source: Zillow Rentals | ||
| 6/15/2023 | Price change | $3,100-7.5%$1/sqft |
Source: Zillow Rentals | ||
| 6/2/2023 | Listed for rent | $3,350$1/sqft |
Source: Zillow Rentals | ||
![[object Object]](https://photos.zillowstatic.com/fp/13d24d6b95a06af131d5a0f9eefbb1de-p_i.jpg)
