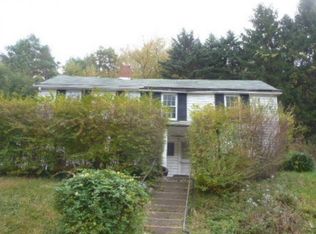2 Covered Porches to relax and unwind throughout the Summer months! Wooded Views with lush greenery all around! Ceiling Fan and Built-Ins in the familyroom! Cozy Eat-in-Kitchen with ceiling fan, Appliances, double stainless steel sink and lots of cabinetry! Two Bedrooms or make one a home office with loads of closet space! Full Bath with Tub/Shower combo with sprayer and additional cabinetry for storage! Fully equipped Laundry with double laundry tubs! Glass Block windows to let the light in but keep the privacy and security! Circuit Breakers! Newer Roof! Large area for off street parking for additional guests! Convenient access to 22, the new 576 Toll Road and the Airport! Minutes to all the shopping and restaurants and the walking/biking trails! Welcome Home!
This property is off market, which means it's not currently listed for sale or rent on Zillow. This may be different from what's available on other websites or public sources.
