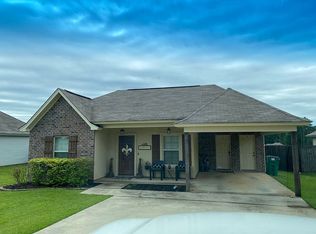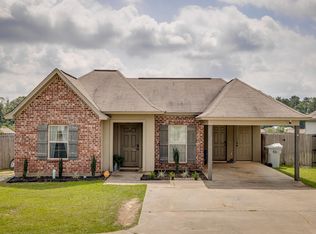Sold
Price Unknown
511 Caldwell Rd, West Monroe, LA 71291
3beds
1,303sqft
Site Build, Residential
Built in 2015
10,454.4 Square Feet Lot
$232,100 Zestimate®
$--/sqft
$1,727 Estimated rent
Home value
$232,100
$181,000 - $297,000
$1,727/mo
Zestimate® history
Loading...
Owner options
Explore your selling options
What's special
Welcome to this charming West Monroe home. 3 bedrooms, 2 bathrooms featuring an open floor plan with stained concrete floors throughout. The kitchen has granite countertops and a large pantry for extra storage with stainless steel appliances. Step outside onto the spacious patio and enjoy large fenced in back yard. Move in ready. Call for a showing today
Zillow last checked: 8 hours ago
Listing updated: September 29, 2025 at 11:12am
Listed by:
Brian Foster,
Coldwell Banker Group One Realty
Bought with:
Sean Menefee
Harrison Lilly
Source: NELAR,MLS#: 213844
Facts & features
Interior
Bedrooms & bathrooms
- Bedrooms: 3
- Bathrooms: 2
- Full bathrooms: 2
- Main level bathrooms: 2
- Main level bedrooms: 3
Primary bedroom
- Description: Floor: Stained Concrete
- Level: First
- Area: 151.25
Bedroom
- Description: Floor: Stained Concrete
- Level: First
- Area: 113.23
Bedroom 1
- Description: Floor: Stained Concrete
- Level: First
- Area: 114.24
Kitchen
- Description: Floor: Stained Concrete
- Level: First
- Area: 128.26
Living room
- Description: Floor: Stained Concrete
- Level: First
- Area: 219.96
Heating
- Electric, Central
Cooling
- Central Air, Electric
Appliances
- Included: Dishwasher, Microwave, Electric Range, Electric Water Heater
- Laundry: Washer/Dryer Connect
Features
- Ceiling Fan(s), Wireless Internet
- Windows: Double Pane Windows, Blinds, All Stay
- Has fireplace: No
- Fireplace features: None
Interior area
- Total structure area: 1,701
- Total interior livable area: 1,303 sqft
Property
Parking
- Total spaces: 1
- Parking features: Garage, Carport
- Garage spaces: 1
- Has carport: Yes
Features
- Levels: One
- Stories: 1
- Patio & porch: Porch Covered
- Fencing: Wood
- Waterfront features: None
Lot
- Size: 10,454 sqft
- Features: Landscaped, Irregular Lot
Details
- Parcel number: 130478
- Zoning: RES
- Zoning description: RES
Construction
Type & style
- Home type: SingleFamily
- Architectural style: Traditional
- Property subtype: Site Build, Residential
Materials
- Brick Veneer, Vinyl Siding
- Foundation: Slab
- Roof: Asphalt Shingle
Condition
- Year built: 2015
Utilities & green energy
- Electric: Electric Company: Entergy
- Gas: None, Gas Company: None
- Sewer: Public Sewer
- Water: Public, Electric Company: Greater Ouachita
- Utilities for property: Natural Gas Not Available
Community & neighborhood
Security
- Security features: Carbon Monoxide Detector(s)
Location
- Region: West Monroe
- Subdivision: Other
Other
Other facts
- Road surface type: Paved
Price history
| Date | Event | Price |
|---|---|---|
| 9/26/2025 | Sold | -- |
Source: | ||
| 9/2/2025 | Pending sale | $225,000$173/sqft |
Source: | ||
| 7/15/2025 | Price change | $225,000-1.3%$173/sqft |
Source: | ||
| 6/4/2025 | Price change | $228,000-1.3%$175/sqft |
Source: | ||
| 3/18/2025 | Listed for sale | $231,000+2.7%$177/sqft |
Source: | ||
Public tax history
| Year | Property taxes | Tax assessment |
|---|---|---|
| 2024 | $1,024 +37.1% | $18,711 +18.2% |
| 2023 | $747 +1.1% | $15,827 |
| 2022 | $739 -1.2% | $15,827 |
Find assessor info on the county website
Neighborhood: 71291
Nearby schools
GreatSchools rating
- 7/10George Welch Elementary SchoolGrades: K-5Distance: 0.4 mi
- 7/10Good Hope Middle SchoolGrades: 6-8Distance: 2 mi
- 7/10West Monroe High SchoolGrades: 8-12Distance: 4.2 mi
Schools provided by the listing agent
- Elementary: George Welch O
- Middle: Good Hope Middl
- High: West Monroe High School
Source: NELAR. This data may not be complete. We recommend contacting the local school district to confirm school assignments for this home.
Sell for more on Zillow
Get a Zillow Showcase℠ listing at no additional cost and you could sell for .
$232,100
2% more+$4,642
With Zillow Showcase(estimated)$236,742

