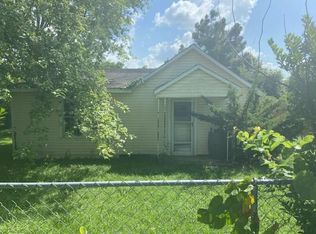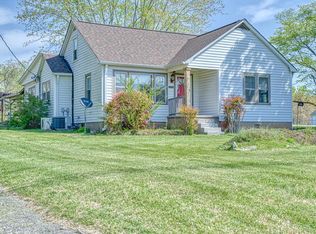This original craftsman has all the charm from when it was built plus some modern updates in Baxter City Limits. Walking in you have original hardwoods in the living area + a fireplace, then follows into the dining area. You have your cute country kitchen with stainless appliances and backsplash. An addition was just added on for your large utility/laundry area and a new full bath. The other living space can double as a bedroom, also with an original fireplace. Upstairs has the other two beds and a half bath which has plumbing done, but you can create our own layout! Newer roof, hvac, fixtures, and all downstairs has fresh paint. You have a large sized lot that is fenced in + an outbuilding. Great investment with many possibilities. 10 mins to Cookeville and 60 mins to Nashville. 13 month home warranty for peace of mind.
This property is off market, which means it's not currently listed for sale or rent on Zillow. This may be different from what's available on other websites or public sources.


