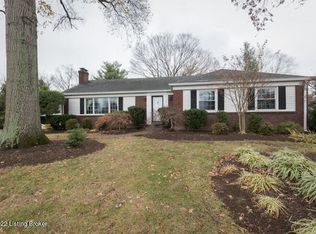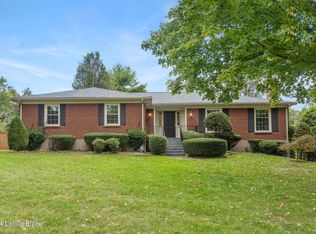MOVE-IN Ready Ranch just off Rudy Lane in the Windy Hills neighborhood with lots of updates. Enter into a generously sized living room with a gas fireplace and natural hardwood floors, which continue throughout the first floor. The kitchen has stainless steel GE appliances that include a stove with double ovens, granite countertops, tiled backsplash and flooring, plus ample counter and cabinet space, including a built in wall pantry with sliding shelving. The master bedroom is 13 x 15 and has an attached master bath, with a 3.5 x 5 walk-in tiled shower, double bowl vanity and walk-in closet. The lower level features a large family room with enough space for a TV area plus a recreation area and bar area. The third bedroom (non-conforming window) is also on the lower level and makes for a great secondary living area with its own large walk-in closet and adjacent full bathroom. There is also an additional storage space that could be finished in the walk-up attic accessed from the garage. Outside there is a covered patio that houses a hot tub and is surrounded by a professionally landscaped flat backyard perfect for kids, pets or maybe even a pool. A wooden privacy fence encloses the backyard and has a shed for additional storage. Sound mechanicals include a 30 year dimensional shingle roof, replacement windows and Rudd HVAC unit installed in July 2014. All of this is located just minutes from the Watterson Expressway, the malls and all the St Matthews and US 42 shopping areas. Schedule your private showing today!!
This property is off market, which means it's not currently listed for sale or rent on Zillow. This may be different from what's available on other websites or public sources.


