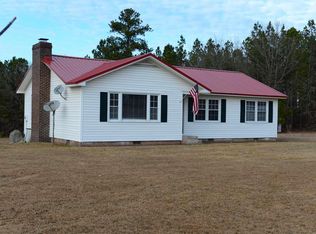4 Acres on flag lot. Unique Barn style home with 3 bedrooms 2 Baths, large deck and patio. New front deck. Has outbuilding for Horses. Water lines to outbuilding and Garage and Pasture. Oversize 24x30 Detached garage outfitted with GFCI's for your safety, 220 Vots to garage. New Garage Doors 2019. New Roof on the Garage 2019, Complete kitchen Remodel 2016, All new laminate flooring thru out. New oak staircase 2016. New Trane HVAC 2017 Replaced all interior doors with Solid Wood Doors 2016, updated kitchen. New Front deck 2020, new rear deck railing 2020
This property is off market, which means it's not currently listed for sale or rent on Zillow. This may be different from what's available on other websites or public sources.
