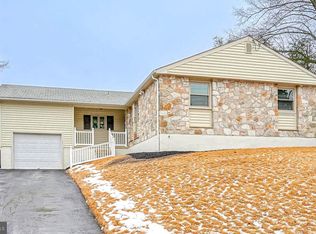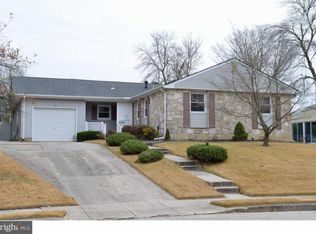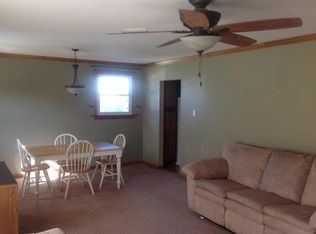Sold for $499,900
$499,900
511 Boundary Rd, Pitman, NJ 08071
4beds
2,131sqft
Single Family Residence
Built in 1965
0.25 Acres Lot
$508,400 Zestimate®
$235/sqft
$3,164 Estimated rent
Home value
$508,400
$483,000 - $534,000
$3,164/mo
Zestimate® history
Loading...
Owner options
Explore your selling options
What's special
Full, Professional Photos coming Wednesday 4/9! Welcome to 511 Boundary Rd – a beautifully renovated Colonial home in the heart of Pitman, NJ! This stunning 4-bedroom, 2.5-bathroom residence has been completely renovated from top to bottom, blending classic charm with modern style. Step inside to find refinished original hardwood floors that flow throughout the home, adding warmth and character to every room. The spacious layout features a bright and inviting living area, a stylish kitchen with updated cabinetry and appliances, and tastefully remodeled bathrooms. The full, unfinished basement offers ample storage or potential for future finishing, while the one-car attached garage provides convenient access and additional space. Located in a highly rated school district, this home is just minutes from Pitman’s vibrant downtown—enjoy shops, restaurants, entertainment, and a true sense of community right outside your door. This move-in ready gem is perfect for anyone seeking modern living in a classic, well-established neighborhood. Don’t miss your chance to make this incredible home yours—schedule your showing today!
Zillow last checked: 8 hours ago
Listing updated: November 19, 2025 at 07:24am
Listed by:
Tom Duffy 856-218-3400,
Keller Williams Realty - Washington Township,
Listing Team: Tom Duffy Team
Bought with:
Beth Sawyer, 9588638
Sawyer Realty Group, LLC
Source: Bright MLS,MLS#: NJGL2055320
Facts & features
Interior
Bedrooms & bathrooms
- Bedrooms: 4
- Bathrooms: 3
- Full bathrooms: 2
- 1/2 bathrooms: 1
- Main level bathrooms: 1
Basement
- Features: Basement - Unfinished
- Level: Lower
- Area: 828 Square Feet
- Dimensions: 36 x 23
Heating
- Forced Air, Natural Gas
Cooling
- Central Air, Natural Gas
Appliances
- Included: Dishwasher, Oven/Range - Gas, Water Heater, Electric Water Heater
- Laundry: Main Level
Features
- Dining Area, Pantry, Attic, Bathroom - Tub Shower, Breakfast Area, Ceiling Fan(s), Family Room Off Kitchen, Floor Plan - Traditional, Formal/Separate Dining Room, Eat-in Kitchen, Bathroom - Stall Shower, Upgraded Countertops, Dry Wall
- Flooring: Carpet, Wood
- Basement: Full
- Has fireplace: No
Interior area
- Total structure area: 2,131
- Total interior livable area: 2,131 sqft
- Finished area above ground: 2,131
- Finished area below ground: 0
Property
Parking
- Total spaces: 4
- Parking features: Garage Faces Front, Garage Door Opener, Inside Entrance, Basement, Concrete, Attached, Driveway
- Attached garage spaces: 1
- Uncovered spaces: 3
- Details: Garage Sqft: 247
Accessibility
- Accessibility features: None
Features
- Levels: Two
- Stories: 2
- Patio & porch: Porch, Patio, Deck
- Exterior features: Lighting, Rain Gutters, Sidewalks
- Pool features: None
- Has view: Yes
- View description: Garden, Trees/Woods
Lot
- Size: 0.25 Acres
- Dimensions: 69.00 x 159.00
- Features: Wooded, Interior Lot, Irregular Lot, Landscaped, Rear Yard
Details
- Additional structures: Above Grade, Below Grade
- Parcel number: 1500176 0500007
- Zoning: RESIDENTIAL
- Special conditions: Standard
Construction
Type & style
- Home type: SingleFamily
- Architectural style: Colonial
- Property subtype: Single Family Residence
Materials
- Block, Brick, Vinyl Siding
- Foundation: Block, Concrete Perimeter
- Roof: Shingle,Pitched,Asphalt
Condition
- Excellent,Very Good
- New construction: No
- Year built: 1965
- Major remodel year: 2025
Utilities & green energy
- Sewer: Public Sewer
- Water: Public
Community & neighborhood
Location
- Region: Pitman
- Subdivision: None Available
- Municipality: PITMAN BORO
Other
Other facts
- Listing agreement: Exclusive Right To Sell
- Listing terms: Cash,Conventional,FHA,VA Loan
- Ownership: Fee Simple
Price history
| Date | Event | Price |
|---|---|---|
| 5/21/2025 | Sold | $499,900$235/sqft |
Source: | ||
| 4/24/2025 | Pending sale | $499,900$235/sqft |
Source: | ||
| 4/9/2025 | Listed for sale | $499,900+46.4%$235/sqft |
Source: | ||
| 1/27/2025 | Sold | $341,500-5.7%$160/sqft |
Source: | ||
| 1/6/2025 | Pending sale | $362,000$170/sqft |
Source: | ||
Public tax history
| Year | Property taxes | Tax assessment |
|---|---|---|
| 2025 | $10,835 | $310,200 |
| 2024 | $10,835 +2.7% | $310,200 |
| 2023 | $10,550 +4.1% | $310,200 |
Find assessor info on the county website
Neighborhood: 08071
Nearby schools
GreatSchools rating
- NAW.C.K. Walls Elementary SchoolGrades: 2-5Distance: 0.6 mi
- NAPitman Middle SchoolGrades: 6-8Distance: 1 mi
- 5/10Pitman High SchoolGrades: 9-12Distance: 1.4 mi
Schools provided by the listing agent
- District: Pitman Boro Public Schools
Source: Bright MLS. This data may not be complete. We recommend contacting the local school district to confirm school assignments for this home.
Get a cash offer in 3 minutes
Find out how much your home could sell for in as little as 3 minutes with a no-obligation cash offer.
Estimated market value$508,400
Get a cash offer in 3 minutes
Find out how much your home could sell for in as little as 3 minutes with a no-obligation cash offer.
Estimated market value
$508,400


