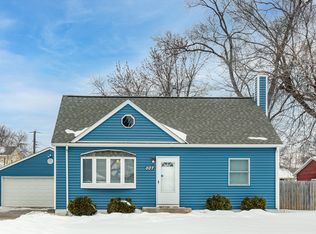Closed
$400,000
511 Ballantyne Ln NE, Spring Lake Park, MN 55432
5beds
2,454sqft
Single Family Residence
Built in 1954
10,454.4 Square Feet Lot
$403,200 Zestimate®
$163/sqft
$2,718 Estimated rent
Home value
$403,200
$367,000 - $439,000
$2,718/mo
Zestimate® history
Loading...
Owner options
Explore your selling options
What's special
Welcome to this charming one & a half story, 5-bedroom home nestled on a picturesque lot with mature trees and fantastic curb appeal.
Inside, you’ll find a beautifully updated kitchen featuring sleek stainless steel appliances, a classic subway tile backsplash, and abundant counter space and cabinetry. The eat-in dining area provides a cozy space for meals, while the spacious living room is bathed in natural light from a large window. The main floor boasts two sun-filled bedrooms and a conveniently located ¾ bathroom.
Upstairs, retreat to the expansive primary suite, complete with a full ensuite bathroom featuring a separate shower and a soaker tub. The upper level also includes a fourth bedroom and a charming reading nook. The finished lower level extends the living space with a large family room, a fifth bedroom, and another ¾ bathroom. A dedicated storage room ensures plenty of space for organization, and the laundry area, equipped with a utility sink, adds convenience. Step outside to enjoy the fully fenced backyard, where a patio provides the perfect spot for outdoor entertaining, and an above-ground pool offers summer fun. The oversized, heated two-car garage provides plenty of space for vehicles and hobbies, while the additional 19x10 storage shed is perfect for tools and seasonal items. Located just blocks from Mercy Hospital and Fridley Medical Center, this home is also within walking distance to both the elementary and high schools. Enjoy easy access to parks, restaurants, and all the conveniences of this wonderful neighborhood. Plus, with a new furnace, AC, and water heater installed in 2020, you’ll have peace of mind for years to come.
Zillow last checked: 8 hours ago
Listing updated: March 05, 2025 at 10:33am
Listed by:
Carter Nelson 612-469-7019,
eXp Realty,
Desrochers Realty Group 612-688-7024
Bought with:
Tyler Miller
eXp Realty
Source: NorthstarMLS as distributed by MLS GRID,MLS#: 6655024
Facts & features
Interior
Bedrooms & bathrooms
- Bedrooms: 5
- Bathrooms: 3
- Full bathrooms: 1
- 3/4 bathrooms: 2
Bedroom 1
- Level: Main
- Area: 121 Square Feet
- Dimensions: 11 X 11
Bedroom 2
- Level: Main
- Area: 99 Square Feet
- Dimensions: 11 X 9
Bedroom 3
- Level: Upper
- Area: 352 Square Feet
- Dimensions: 22 X 16
Bedroom 4
- Level: Upper
- Area: 88 Square Feet
- Dimensions: 11 X 8
Bedroom 5
- Level: Lower
- Area: 117 Square Feet
- Dimensions: 13 X 9
Family room
- Level: Lower
- Area: 160 Square Feet
- Dimensions: 16 X 10
Kitchen
- Level: Main
- Area: 252 Square Feet
- Dimensions: 18 X 14
Laundry
- Level: Lower
- Area: 105 Square Feet
- Dimensions: 15 X 7
Living room
- Level: Main
- Area: 204 Square Feet
- Dimensions: 17 X 12
Sitting room
- Level: Upper
- Area: 90 Square Feet
- Dimensions: 15 X 6
Storage
- Level: Lower
- Area: 78 Square Feet
- Dimensions: 13 X 6
Heating
- Forced Air
Cooling
- Central Air
Appliances
- Included: Dishwasher, Disposal, Dryer, Gas Water Heater, Microwave, Range, Refrigerator, Stainless Steel Appliance(s), Washer, Water Softener Owned
Features
- Basement: Finished,Full,Storage Space
- Has fireplace: No
Interior area
- Total structure area: 2,454
- Total interior livable area: 2,454 sqft
- Finished area above ground: 1,686
- Finished area below ground: 768
Property
Parking
- Total spaces: 2
- Parking features: Detached, Electric, Garage, Garage Door Opener, Heated Garage, Insulated Garage
- Garage spaces: 2
- Has uncovered spaces: Yes
- Details: Garage Dimensions (32 X 24)
Accessibility
- Accessibility features: None
Features
- Levels: One and One Half
- Stories: 1
- Patio & porch: Patio, Side Porch
- Has private pool: Yes
- Pool features: Above Ground
- Fencing: Chain Link,Full,Privacy,Vinyl
Lot
- Size: 10,454 sqft
- Dimensions: 78 x 131
- Features: Irregular Lot
Details
- Foundation area: 768
- Parcel number: 023024130031
- Zoning description: Residential-Single Family
Construction
Type & style
- Home type: SingleFamily
- Property subtype: Single Family Residence
Materials
- Shake Siding
- Roof: Age Over 8 Years
Condition
- Age of Property: 71
- New construction: No
- Year built: 1954
Utilities & green energy
- Gas: Natural Gas
- Sewer: City Sewer/Connected
- Water: City Water/Connected
Community & neighborhood
Location
- Region: Spring Lake Park
- Subdivision: Beaufeauxs Add
HOA & financial
HOA
- Has HOA: No
Other
Other facts
- Road surface type: Paved
Price history
| Date | Event | Price |
|---|---|---|
| 3/5/2025 | Sold | $400,000+3.9%$163/sqft |
Source: | ||
| 2/12/2025 | Pending sale | $384,900$157/sqft |
Source: | ||
| 2/3/2025 | Listed for sale | $384,900$157/sqft |
Source: | ||
Public tax history
| Year | Property taxes | Tax assessment |
|---|---|---|
| 2024 | $3,020 +0.1% | $283,066 +0.4% |
| 2023 | $3,018 +4.6% | $281,912 +0.3% |
| 2022 | $2,884 +6.5% | $280,931 +27% |
Find assessor info on the county website
Neighborhood: 55432
Nearby schools
GreatSchools rating
- 2/10Park Terrace Elementary SchoolGrades: PK-4Distance: 0.1 mi
- 4/10Westwood Middle SchoolGrades: 5-8Distance: 1.6 mi
- 5/10Spring Lake Park Senior High SchoolGrades: 9-12Distance: 0.7 mi
Get a cash offer in 3 minutes
Find out how much your home could sell for in as little as 3 minutes with a no-obligation cash offer.
Estimated market value
$403,200
Get a cash offer in 3 minutes
Find out how much your home could sell for in as little as 3 minutes with a no-obligation cash offer.
Estimated market value
$403,200
