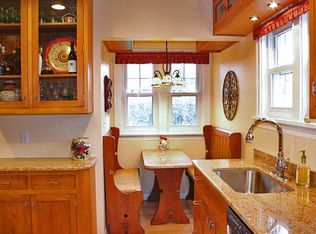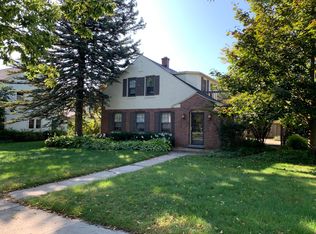Closed
$475,000
511 Audubon ROAD, Kohler, WI 53044
4beds
1,987sqft
Single Family Residence
Built in 1928
7,840.8 Square Feet Lot
$500,800 Zestimate®
$239/sqft
$2,058 Estimated rent
Home value
$500,800
$416,000 - $606,000
$2,058/mo
Zestimate® history
Loading...
Owner options
Explore your selling options
What's special
Nestled in the heart of the Village of Kohler, this enchanting 1928 brick colonial has been cherished. It features 4 bedrooms upstairs, a full bath on each level, a wood-burning fireplace, and a spacious family room. Get ''comfy-cozy'' by the fire in the inviting living room. The dining room boasts artistic leaded glass built-ins, opening to a vaulted-ceiling family room . A functional U-shaped kitchen suits everyday needs. You'll love the charming archways, wooden staircase, and hardwood floors in the bedrooms. You can Walk to Ravine Park, enjoy the A++ rated school, and play tennis on the nearby courts ! Get ready to Say YES to this Address.
Zillow last checked: 8 hours ago
Listing updated: May 30, 2025 at 06:36am
Listed by:
Cory Kramer 920-226-1167,
The Kramer Group LLC
Bought with:
Rita Gast
Source: WIREX MLS,MLS#: 1910704 Originating MLS: Metro MLS
Originating MLS: Metro MLS
Facts & features
Interior
Bedrooms & bathrooms
- Bedrooms: 4
- Bathrooms: 2
- Full bathrooms: 2
Primary bedroom
- Level: Upper
- Area: 100
- Dimensions: 10 x 10
Bedroom 2
- Level: Upper
- Area: 100
- Dimensions: 10 x 10
Bedroom 3
- Level: Upper
- Area: 90
- Dimensions: 10 x 9
Bedroom 4
- Level: Upper
- Area: 90
- Dimensions: 10 x 9
Bathroom
- Features: Tub Only, Shower Stall
Dining room
- Level: Main
- Area: 121
- Dimensions: 11 x 11
Family room
- Level: Main
- Area: 345
- Dimensions: 15 x 23
Kitchen
- Level: Main
- Area: 121
- Dimensions: 11 x 11
Living room
- Level: Main
- Area: 110
- Dimensions: 10 x 11
Heating
- Natural Gas, Forced Air
Cooling
- Central Air
Appliances
- Included: Dishwasher, Oven, Range, Refrigerator
Features
- High Speed Internet
- Flooring: Wood or Sim.Wood Floors
- Basement: Full
Interior area
- Total structure area: 1,987
- Total interior livable area: 1,987 sqft
Property
Parking
- Total spaces: 1
- Parking features: Garage Door Opener, Detached, 1 Car
- Garage spaces: 1
Features
- Levels: Two
- Stories: 2
Lot
- Size: 7,840 sqft
- Features: Sidewalks
Details
- Parcel number: 59141684340
- Zoning: Residential
- Special conditions: Arms Length
Construction
Type & style
- Home type: SingleFamily
- Architectural style: Colonial
- Property subtype: Single Family Residence
Materials
- Brick, Brick/Stone
Condition
- 21+ Years
- New construction: No
- Year built: 1928
Utilities & green energy
- Sewer: Public Sewer
- Water: Public
- Utilities for property: Cable Available
Community & neighborhood
Location
- Region: Kohler
- Municipality: Kohler
Price history
| Date | Event | Price |
|---|---|---|
| 5/30/2025 | Sold | $475,000-1%$239/sqft |
Source: | ||
| 3/24/2025 | Contingent | $479,900$242/sqft |
Source: | ||
| 3/21/2025 | Listed for sale | $479,900+14.3%$242/sqft |
Source: | ||
| 9/29/2023 | Sold | $420,000-1.2%$211/sqft |
Source: | ||
| 6/20/2023 | Listed for sale | $424,900+80%$214/sqft |
Source: | ||
Public tax history
| Year | Property taxes | Tax assessment |
|---|---|---|
| 2024 | $5,309 +22% | $333,000 +25% |
| 2023 | $4,352 +9.5% | $266,500 |
| 2022 | $3,974 +8.9% | $266,500 +42.9% |
Find assessor info on the county website
Neighborhood: 53044
Nearby schools
GreatSchools rating
- 8/10Kohler Elementary/Middle SchoolGrades: PK-5Distance: 0.3 mi
- 8/10Kohler Middle SchoolGrades: 6-8Distance: 0.3 mi
- 10/10Kohler High SchoolGrades: 9-12Distance: 0.3 mi
Schools provided by the listing agent
- Elementary: Kohler
- Middle: Kohler
- High: Kohler
- District: Kohler
Source: WIREX MLS. This data may not be complete. We recommend contacting the local school district to confirm school assignments for this home.
Get pre-qualified for a loan
At Zillow Home Loans, we can pre-qualify you in as little as 5 minutes with no impact to your credit score.An equal housing lender. NMLS #10287.
Sell for more on Zillow
Get a Zillow Showcase℠ listing at no additional cost and you could sell for .
$500,800
2% more+$10,016
With Zillow Showcase(estimated)$510,816

