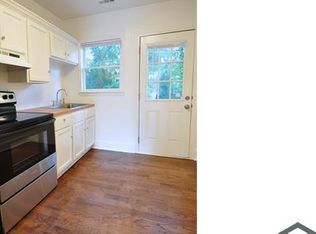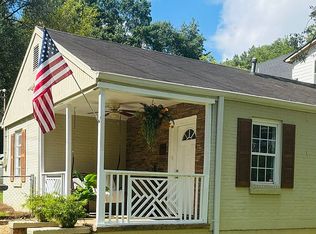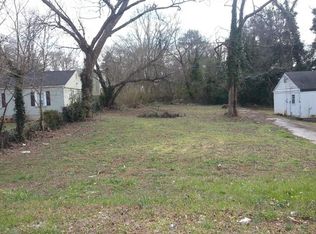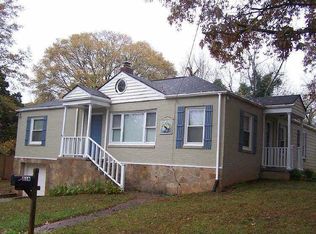Closed
$336,000
511 Ashburton Ave, Decatur, GA 30032
3beds
1,635sqft
Single Family Residence
Built in 1947
10,454.4 Square Feet Lot
$334,500 Zestimate®
$206/sqft
$1,976 Estimated rent
Home value
$334,500
$314,000 - $358,000
$1,976/mo
Zestimate® history
Loading...
Owner options
Explore your selling options
What's special
WELCOME HOME!! **NEW PAINT THROUGHOUT INTERIOR** Seller will contribute $5,000 towards buyers closing costs and provide home warranty! RENOVATED two story brick bungalow with fenced in yard ready for you to call home! As you walk in under the covered front stoop you'll notice the original hardwoods through out recently retained, light filled open floor plan, huge living room, and updated modern kitchen! Kitchen features tons of counter space, stainless steel appliances, gas range, and industrial style appliance garage! Right off the kitchen is a screened in porch space perfect for relaxing on those summer, spring, and fall days! Looking out from the eat in kitchen is the French doors to the deck overlooking the fenced in flat usable backyard! Main floor also features two great sized bedrooms and updated hallway bathroom with walk in shower! Linen closet and laundry room also on main floor! Upstairs you'll find the master suite with a updated bathroom, walk in closet, and bonus loft area perfect for a office/playroom/workout space! Front yard features 8 leyland cypresses to create a truly private space making you feel like you aren't even downtown! DECATUR = WHERE ITS GREATER and in the middle of everything the city has to offer! Perfectly positioned right next to East Lake Golf Club, Publix East Lake, 5 minutes to downtown Kirkwood, 10 minutes to downtown Decatur, and 10 minutes to Little Tart for yummy coffee and pastries! Drew Charter School is right around the corner!
Zillow last checked: 8 hours ago
Listing updated: December 05, 2025 at 11:26am
Listed by:
Brooke Watson 678-939-7405,
Century 21 Results
Bought with:
Non Mls Salesperson
Non-Mls Company
Source: GAMLS,MLS#: 10598620
Facts & features
Interior
Bedrooms & bathrooms
- Bedrooms: 3
- Bathrooms: 2
- Full bathrooms: 2
- Main level bathrooms: 1
- Main level bedrooms: 2
Heating
- Central, Forced Air, Natural Gas
Cooling
- Ceiling Fan(s), Central Air
Appliances
- Included: Dishwasher, Refrigerator
- Laundry: Common Area
Features
- Master On Main Level, Walk-In Closet(s)
- Flooring: Hardwood
- Basement: Crawl Space
- Has fireplace: Yes
- Fireplace features: Family Room
- Common walls with other units/homes: No Common Walls
Interior area
- Total structure area: 1,635
- Total interior livable area: 1,635 sqft
- Finished area above ground: 1,635
- Finished area below ground: 0
Property
Parking
- Parking features: Off Street
Features
- Levels: Two
- Stories: 2
- Patio & porch: Deck
- Exterior features: Other
- Fencing: Back Yard
- Has view: Yes
- View description: City
- Body of water: None
Lot
- Size: 10,454 sqft
- Features: Other
Details
- Parcel number: 15 171 21 034
- Special conditions: Investor Owned
Construction
Type & style
- Home type: SingleFamily
- Architectural style: Bungalow/Cottage
- Property subtype: Single Family Residence
Materials
- Brick
- Roof: Composition
Condition
- Updated/Remodeled
- New construction: No
- Year built: 1947
Utilities & green energy
- Sewer: Public Sewer
- Water: Public
- Utilities for property: Cable Available, Electricity Available, Natural Gas Available, Phone Available, Sewer Available, Underground Utilities, Water Available
Community & neighborhood
Community
- Community features: None
Location
- Region: Decatur
- Subdivision: Buena Vista Heights Sub
HOA & financial
HOA
- Has HOA: No
- Services included: None
Other
Other facts
- Listing agreement: Exclusive Right To Sell
Price history
| Date | Event | Price |
|---|---|---|
| 12/5/2025 | Sold | $336,000-6.3%$206/sqft |
Source: | ||
| 11/10/2025 | Pending sale | $358,400$219/sqft |
Source: | ||
| 10/6/2025 | Price change | $358,400-0.1%$219/sqft |
Source: | ||
| 9/10/2025 | Price change | $358,900-0.1%$220/sqft |
Source: | ||
| 9/5/2025 | Listed for sale | $359,400-0.1%$220/sqft |
Source: | ||
Public tax history
| Year | Property taxes | Tax assessment |
|---|---|---|
| 2025 | $4,269 -5.8% | $139,360 -3% |
| 2024 | $4,533 +12.3% | $143,640 -3.5% |
| 2023 | $4,037 -2.9% | $148,800 +15.6% |
Find assessor info on the county website
Neighborhood: Candler-Mcafee
Nearby schools
GreatSchools rating
- 4/10Ronald E McNair Discover Learning Academy Elementary SchoolGrades: PK-5Distance: 1.1 mi
- 5/10McNair Middle SchoolGrades: 6-8Distance: 1.3 mi
- 3/10Mcnair High SchoolGrades: 9-12Distance: 2.9 mi
Schools provided by the listing agent
- Elementary: Ronald E McNair
- Middle: Mcnair
- High: Mcnair
Source: GAMLS. This data may not be complete. We recommend contacting the local school district to confirm school assignments for this home.
Get a cash offer in 3 minutes
Find out how much your home could sell for in as little as 3 minutes with a no-obligation cash offer.
Estimated market value$334,500
Get a cash offer in 3 minutes
Find out how much your home could sell for in as little as 3 minutes with a no-obligation cash offer.
Estimated market value
$334,500



