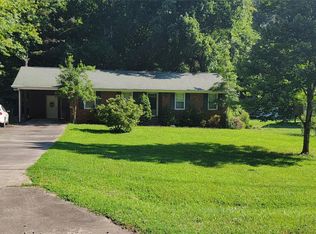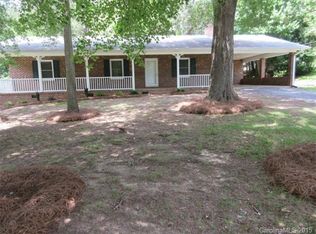Closed
$250,000
511 Anderson Rd, Albemarle, NC 28001
3beds
1,249sqft
Single Family Residence
Built in 2001
0.7 Acres Lot
$248,300 Zestimate®
$200/sqft
$1,644 Estimated rent
Home value
$248,300
$206,000 - $298,000
$1,644/mo
Zestimate® history
Loading...
Owner options
Explore your selling options
What's special
Remember the Green Acres TV show? One wanted city living, one wanted country living? Well this is it!!
Welcome to no HOA living on 3/4 acre with a phenomenal outbuilding AND a 2 car garage! The yard is just amazing, enjoy the extra large front or back yard! One owner home filled with love is what you find here.
Enter the vaulted family room with gas fireplace and decide which way to go. Straight ahead takes you to the dining room with back deck views AND the kitchen with lots of counters, cabinets & drawers for your kitchen desires.
The split floor plan offers privacy on the primary suite side. Which showcases an ensuite bathroom and walk in closet. The extra large laundry closet is close as well. Across the family room is access to the 2 car garage with elevated ceilings for your needs! Please note the extra parking and super long driveway! Also you will find two bedrooms and a bathroom to utilize. Be sure to step outside on to the large deck made for you! There you will also see the insulated 20x30 building with heat & AC. The lot goes back to the clearing in the woods. The owner has lovingly cared for this home and the pride of ownership shines. Minutes from lots of goodies
Zillow last checked: 8 hours ago
Listing updated: September 29, 2025 at 06:52am
Listing Provided by:
Robin Mann robin@soldinthecarolinas.com,
EXP Realty LLC Mooresville
Bought with:
Margaret Lutz
Lantern Realty & Development, LLC
Source: Canopy MLS as distributed by MLS GRID,MLS#: 4293619
Facts & features
Interior
Bedrooms & bathrooms
- Bedrooms: 3
- Bathrooms: 2
- Full bathrooms: 2
- Main level bedrooms: 3
Primary bedroom
- Features: Walk-In Closet(s)
- Level: Main
Bedroom s
- Level: Main
Bedroom s
- Level: Main
Bedroom s
- Level: Main
Bathroom full
- Level: Main
Bathroom full
- Level: Main
Dining room
- Level: Main
Family room
- Features: Vaulted Ceiling(s)
- Level: Main
Kitchen
- Level: Main
Heating
- Central
Cooling
- Central Air
Appliances
- Included: Dishwasher
- Laundry: In Hall, Laundry Closet, Main Level
Features
- Pantry, Storage, Walk-In Closet(s)
- Flooring: Carpet, Vinyl
- Doors: Storm Door(s)
- Has basement: No
- Fireplace features: Gas
Interior area
- Total structure area: 1,249
- Total interior livable area: 1,249 sqft
- Finished area above ground: 1,249
- Finished area below ground: 0
Property
Parking
- Total spaces: 2
- Parking features: Driveway, Attached Garage, Garage Faces Front, Garage on Main Level
- Attached garage spaces: 2
- Has uncovered spaces: Yes
Features
- Levels: One
- Stories: 1
- Patio & porch: Deck
Lot
- Size: 0.70 Acres
Details
- Parcel number: 655804601696
- Zoning: R-10
- Special conditions: Standard
Construction
Type & style
- Home type: SingleFamily
- Property subtype: Single Family Residence
Materials
- Vinyl
- Foundation: Crawl Space
Condition
- New construction: No
- Year built: 2001
Utilities & green energy
- Sewer: County Sewer
- Water: County Water
Community & neighborhood
Location
- Region: Albemarle
- Subdivision: Anderson Heights
Other
Other facts
- Listing terms: Cash,Conventional,FHA,USDA Loan,VA Loan
- Road surface type: Concrete, Gravel, Paved
Price history
| Date | Event | Price |
|---|---|---|
| 9/26/2025 | Sold | $250,000$200/sqft |
Source: | ||
| 8/22/2025 | Listed for sale | $250,000+127.3%$200/sqft |
Source: | ||
| 2/7/2001 | Sold | $110,000$88/sqft |
Source: Agent Provided Report a problem | ||
Public tax history
| Year | Property taxes | Tax assessment |
|---|---|---|
| 2024 | $1,505 | $123,332 |
| 2023 | $1,505 | $123,332 |
| 2022 | $1,505 | $123,332 |
Find assessor info on the county website
Neighborhood: 28001
Nearby schools
GreatSchools rating
- 3/10East Albemarle Elementary SchoolGrades: K-5Distance: 1.1 mi
- 2/10Albemarle Middle SchoolGrades: 6-8Distance: 1.3 mi
- 2/10Albemarle High SchoolGrades: 9-12Distance: 3.2 mi
Schools provided by the listing agent
- Elementary: East Albemarle
- Middle: Albemarle
- High: Albemarle
Source: Canopy MLS as distributed by MLS GRID. This data may not be complete. We recommend contacting the local school district to confirm school assignments for this home.

Get pre-qualified for a loan
At Zillow Home Loans, we can pre-qualify you in as little as 5 minutes with no impact to your credit score.An equal housing lender. NMLS #10287.

