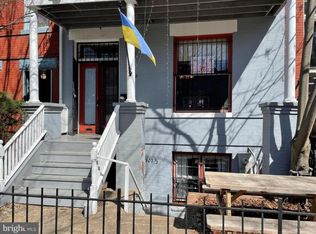Sold for $864,500 on 07/31/24
$864,500
511 8th St NE, Washington, DC 20002
4beds
2,160sqft
Townhouse
Built in 1900
1,094 Square Feet Lot
$860,600 Zestimate®
$400/sqft
$4,714 Estimated rent
Home value
$860,600
$809,000 - $921,000
$4,714/mo
Zestimate® history
Loading...
Owner options
Explore your selling options
What's special
Tucked in along a pretty, tree-lined residential block of 8th Street NE, a rare opportunity to create your own vision in a unique, semi-detached ca. 1900 two-unit townhouse. WHAT'S HERE: A commanding 3-level street presence featuring a 3BR/1.5BA main house + separate 1BR/1BA lower level with CofO. Upstairs, you'll find that just the right handsome original elements remain: a gracious entry hall, two wood burning fireplaces, extra tall ceilings, and 3 exposures from 13(!) over-sized windows. Owned solar panels convey along with SRECs and welcome energy savings. Handy storage attic with pulldown stairs. The separate lower level is currently configured as a 1BR rental with its own HVAC and laundry. Breezeway along side provides rear patio with direct street access. WHAT'S NEXT? Lots of options—enhance the existing layout and let rental income pay for part of your mortgage, or incorporate the lower level for additional living space. The next chapter awaits. The choice is yours and the opportunity is hot! In between Stanton and Lincoln Parks, neighborhood highlights include newly opened Pascual, Jacob's Coffeehouse, a wine shop, a dry cleaner, and a corner market. A few blocks to Whole Foods and the bustle of H Street. In bounds for Ludlow-Taylor. Bike Score 97, Walk Score 91. On the market for the first time in 37 years.
Zillow last checked: 8 hours ago
Listing updated: December 22, 2025 at 02:08pm
Listed by:
Andrew Glasow 202-285-3600,
Coldwell Banker Realty - Washington,
Co-Listing Agent: John Fred Saddler 202-746-5738,
Coldwell Banker Realty - Washington
Bought with:
Evan Johnson, 616993
Compass
Source: Bright MLS,MLS#: DCDC2140420
Facts & features
Interior
Bedrooms & bathrooms
- Bedrooms: 4
- Bathrooms: 3
- Full bathrooms: 2
- 1/2 bathrooms: 1
- Main level bathrooms: 1
Basement
- Description: Percent Finished: 100.0
- Area: 720
Heating
- Forced Air, Natural Gas
Cooling
- Central Air, Electric
Appliances
- Included: Microwave, Dishwasher, Disposal, Dryer, Extra Refrigerator/Freezer, Refrigerator, Washer, Water Heater, Gas Water Heater
- Laundry: Upper Level, In Basement
Features
- 2nd Kitchen, Ceiling Fan(s), Floor Plan - Traditional, Kitchen - Galley, High Ceilings
- Flooring: Wood, Vinyl
- Basement: English,Partial,Front Entrance,Finished,Improved,Exterior Entry
- Number of fireplaces: 2
- Fireplace features: Wood Burning
Interior area
- Total structure area: 2,160
- Total interior livable area: 2,160 sqft
- Finished area above ground: 1,440
- Finished area below ground: 720
Property
Parking
- Parking features: On Street
- Has uncovered spaces: Yes
Accessibility
- Accessibility features: None
Features
- Levels: Three
- Stories: 3
- Patio & porch: Patio
- Pool features: None
- Fencing: Board
Lot
- Size: 1,094 sqft
- Features: Rear Yard, Urban, Urban Land-Sassafras-Chillum
Details
- Additional structures: Above Grade, Below Grade
- Parcel number: 0914//0805
- Zoning: RF-1
- Zoning description: Residential
- Special conditions: Standard
Construction
Type & style
- Home type: Townhouse
- Architectural style: Traditional,Victorian
- Property subtype: Townhouse
Materials
- Brick
- Foundation: Brick/Mortar
Condition
- Good
- New construction: No
- Year built: 1900
Details
- Builder model: Unique Square Vic
Utilities & green energy
- Sewer: Public Sewer
- Water: Public
Green energy
- Energy generation: PV Solar Array(s) Owned
Community & neighborhood
Location
- Region: Washington
- Subdivision: Capitol Hill
Other
Other facts
- Listing agreement: Exclusive Right To Sell
- Listing terms: Cash,Conventional,VA Loan,FHA
- Ownership: Fee Simple
Price history
| Date | Event | Price |
|---|---|---|
| 9/29/2025 | Listing removed | $3,900$2/sqft |
Source: Zillow Rentals | ||
| 9/23/2025 | Listed for rent | $3,900$2/sqft |
Source: Zillow Rentals | ||
| 7/31/2024 | Sold | $864,500+8.1%$400/sqft |
Source: | ||
| 7/2/2024 | Pending sale | $799,500$370/sqft |
Source: | ||
| 6/27/2024 | Listed for sale | $799,500$370/sqft |
Source: | ||
Public tax history
| Year | Property taxes | Tax assessment |
|---|---|---|
| 2025 | $8,387 +143.5% | $986,760 +1.3% |
| 2024 | $3,445 +1.6% | $974,230 +2.6% |
| 2023 | $3,390 +1.3% | $949,490 +8.5% |
Find assessor info on the county website
Neighborhood: Capitol Hill
Nearby schools
GreatSchools rating
- 7/10Ludlow-Taylor Elementary SchoolGrades: PK-5Distance: 0.2 mi
- 7/10Stuart-Hobson Middle SchoolGrades: 6-8Distance: 0.3 mi
- 2/10Eastern High SchoolGrades: 9-12Distance: 0.9 mi
Schools provided by the listing agent
- District: District Of Columbia Public Schools
Source: Bright MLS. This data may not be complete. We recommend contacting the local school district to confirm school assignments for this home.

Get pre-qualified for a loan
At Zillow Home Loans, we can pre-qualify you in as little as 5 minutes with no impact to your credit score.An equal housing lender. NMLS #10287.
Sell for more on Zillow
Get a free Zillow Showcase℠ listing and you could sell for .
$860,600
2% more+ $17,212
With Zillow Showcase(estimated)
$877,812