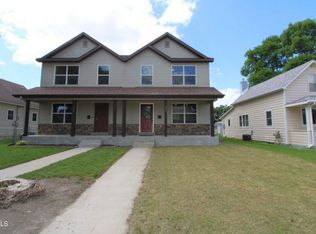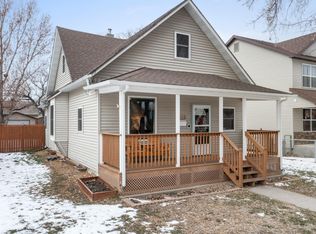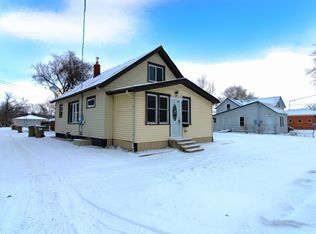Check out this terrific 2 bedroom, 2.5 bath townhouse with a timeless architectural style featuring a covered front porch, gabled roof line and decorative stone accents! The main floor has a functional kitchen with Whirlpool appliances, recessed lighting, staggered cabinetry with crown molding, and a generous pantry. Large windows in the living room flood the room with natural lighting. You'll also find a large storage closet, half bath, and access to the backyard. The master bedroom is on the upper level with a full bath, dual closets and tons of light. A second bedroom, another full bath, and a laundry room complete the upstairs. The treed front yard provides plenty of shade and privacy. The large fenced backyard has a nice sized shed and alley access. This home is in an ideal location just a couple blocks from MSU and centrally located in the community!
This property is off market, which means it's not currently listed for sale or rent on Zillow. This may be different from what's available on other websites or public sources.



