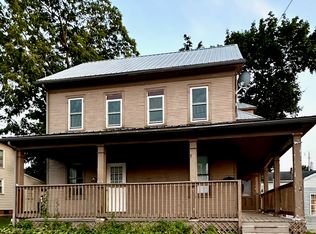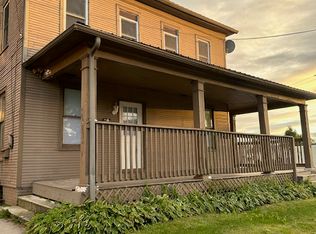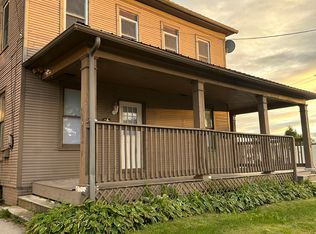Sold for $170,000 on 12/06/24
$170,000
511 3rd St, Hanover, PA 17331
4beds
1,568sqft
Single Family Residence
Built in 1925
7,405 Square Feet Lot
$180,400 Zestimate®
$108/sqft
$1,633 Estimated rent
Home value
$180,400
$124,000 - $262,000
$1,633/mo
Zestimate® history
Loading...
Owner options
Explore your selling options
What's special
Welcome to this charming home located at 511 Third St in the heart of Hanover, PA. This beautifully updated property offers four spacious bedrooms and a full bathroom. Recent enhancements include brand-new kitchen appliances, a newly installed ceiling fan in the kitchen, a newly installed toilet, fresh paint throughout, and new LVP flooring that replaces the old carpet. Additionally, tree removal has been completed to ensure that the trees no longer pose a risk to the house, and the furnace has been professionally cleaned and serviced for the new owners. Enjoy the convenience of a sizable yard, ideal for outdoor gatherings or simply relaxing in your private retreat. A garage in the back adds valuable storage space and protection for your vehicle. Located within the Conewago school district and just a short drive from a variety of shopping options, this home combines comfort, functionality, and a great location. Don’t miss out on the opportunity to make this your new home!
Zillow last checked: 8 hours ago
Listing updated: December 09, 2024 at 01:56am
Listed by:
Lukas DelVuo 443-643-5725,
RE/MAX Quality Service, Inc.,
Co-Listing Agent: Broc Schmelyun 717-880-0393,
RE/MAX Quality Service, Inc.
Bought with:
JENNIFER HOLLISTER, RS206824L
Joy Daniels Real Estate Group, Ltd
Source: Bright MLS,MLS#: PAAD2014712
Facts & features
Interior
Bedrooms & bathrooms
- Bedrooms: 4
- Bathrooms: 1
- Full bathrooms: 1
Basement
- Area: 528
Heating
- Forced Air, Natural Gas
Cooling
- None
Appliances
- Included: Water Heater, Gas Water Heater
- Laundry: Washer/Dryer Hookups Only
Features
- Attic, Kitchen - Country, Paneled Walls, Plaster Walls
- Flooring: Carpet, Wood
- Windows: Wood Frames
- Basement: Full,Exterior Entry
- Has fireplace: No
Interior area
- Total structure area: 2,096
- Total interior livable area: 1,568 sqft
- Finished area above ground: 1,568
- Finished area below ground: 0
Property
Parking
- Total spaces: 1
- Parking features: Garage Faces Rear, Unpaved, Detached, Off Street
- Garage spaces: 1
Accessibility
- Accessibility features: Accessible Entrance
Features
- Levels: Two and One Half
- Stories: 2
- Patio & porch: Patio
- Exterior features: Sidewalks
- Pool features: None
- Frontage type: Road Frontage
Lot
- Size: 7,405 sqft
- Features: Rear Yard, Unknown Soil Type
Details
- Additional structures: Above Grade, Below Grade, Outbuilding
- Parcel number: 080080184000
- Zoning: RESIDENTIAL
- Special conditions: Standard
Construction
Type & style
- Home type: SingleFamily
- Architectural style: Traditional
- Property subtype: Single Family Residence
Materials
- Aluminum Siding
- Foundation: Stone
- Roof: Asphalt
Condition
- New construction: No
- Year built: 1925
Utilities & green energy
- Electric: 100 Amp Service
- Sewer: Public Sewer
- Water: Public
Community & neighborhood
Location
- Region: Hanover
- Subdivision: Conewago
- Municipality: CONEWAGO TWP
Other
Other facts
- Listing agreement: Exclusive Right To Sell
- Ownership: Fee Simple
- Road surface type: Paved
Price history
| Date | Event | Price |
|---|---|---|
| 12/6/2024 | Sold | $170,000$108/sqft |
Source: | ||
| 9/28/2024 | Contingent | $170,000+1.8%$108/sqft |
Source: | ||
| 9/14/2024 | Listed for sale | $167,000+1.2%$107/sqft |
Source: | ||
| 7/24/2024 | Listing removed | $165,000$105/sqft |
Source: | ||
| 7/17/2024 | Listed for sale | $165,000$105/sqft |
Source: | ||
Public tax history
| Year | Property taxes | Tax assessment |
|---|---|---|
| 2025 | $3,048 +3% | $127,300 |
| 2024 | $2,959 +5.1% | $127,300 |
| 2023 | $2,816 +12.3% | $127,300 |
Find assessor info on the county website
Neighborhood: Midway
Nearby schools
GreatSchools rating
- 7/10Conewago Township Elementary SchoolGrades: K-3Distance: 0.3 mi
- 7/10New Oxford Middle SchoolGrades: 7-8Distance: 5.2 mi
- 5/10New Oxford Senior High SchoolGrades: 9-12Distance: 5.2 mi
Schools provided by the listing agent
- District: Conewago Valley
Source: Bright MLS. This data may not be complete. We recommend contacting the local school district to confirm school assignments for this home.

Get pre-qualified for a loan
At Zillow Home Loans, we can pre-qualify you in as little as 5 minutes with no impact to your credit score.An equal housing lender. NMLS #10287.
Sell for more on Zillow
Get a free Zillow Showcase℠ listing and you could sell for .
$180,400
2% more+ $3,608
With Zillow Showcase(estimated)
$184,008

