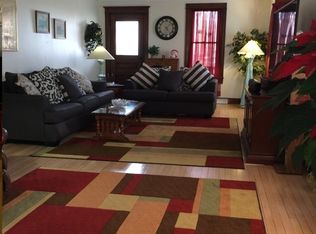Closed
$200,000
511 3rd Avenue, Baraboo, WI 53913
2beds
925sqft
Single Family Residence
Built in ----
5,227.2 Square Feet Lot
$219,800 Zestimate®
$216/sqft
$1,392 Estimated rent
Home value
$219,800
$209,000 - $231,000
$1,392/mo
Zestimate® history
Loading...
Owner options
Explore your selling options
What's special
Showings start 6/15. Great starter home which has been recently refurbished. Very quiet, peaceful, well-kept and safe neighborhood close to schools, library, downtown and parks. Huge 2.5 car detached yet very closely located garage off of the back alley ready for it's person-cave owner. Full basement ready for hobbies, a workshop or simply storage. Not known if the show in the basement works. Owner has just put in some new appliances and a new air-conditioning system. Great old-fashioned front porch and a more private deck off of the back. This home has not been lived in since it's updates and is vacant and easy to show.
Zillow last checked: 8 hours ago
Listing updated: August 30, 2023 at 08:09pm
Listed by:
Gary Wegner HomeInfo@firstweber.com,
First Weber Inc
Bought with:
Pamela Wentz
Source: WIREX MLS,MLS#: 1957650 Originating MLS: South Central Wisconsin MLS
Originating MLS: South Central Wisconsin MLS
Facts & features
Interior
Bedrooms & bathrooms
- Bedrooms: 2
- Bathrooms: 1
- Full bathrooms: 1
- Main level bedrooms: 2
Primary bedroom
- Level: Main
- Area: 120
- Dimensions: 10 x 12
Bedroom 2
- Level: Main
- Area: 100
- Dimensions: 10 x 10
Bathroom
- Features: At least 1 Tub, No Master Bedroom Bath
Kitchen
- Level: Main
- Area: 170
- Dimensions: 10 x 17
Living room
- Level: Main
- Area: 264
- Dimensions: 12 x 22
Heating
- Natural Gas, Forced Air
Cooling
- Central Air
Appliances
- Included: Range/Oven, Refrigerator, Washer, Dryer
Features
- Flooring: Wood or Sim.Wood Floors
- Basement: Full
Interior area
- Total structure area: 925
- Total interior livable area: 925 sqft
- Finished area above ground: 925
- Finished area below ground: 0
Property
Parking
- Total spaces: 2
- Parking features: 2 Car, Detached
- Garage spaces: 2
Features
- Levels: One
- Stories: 1
- Patio & porch: Deck
Lot
- Size: 5,227 sqft
- Features: Sidewalks
Details
- Parcel number: 206260500000
- Zoning: res
- Special conditions: Arms Length
Construction
Type & style
- Home type: SingleFamily
- Architectural style: Ranch
- Property subtype: Single Family Residence
Materials
- Other
Condition
- New construction: No
Utilities & green energy
- Sewer: Public Sewer
- Water: Public
Community & neighborhood
Location
- Region: Baraboo
- Subdivision: Moore And Drown's Add
- Municipality: Baraboo
Price history
| Date | Event | Price |
|---|---|---|
| 8/29/2023 | Sold | $200,000-7%$216/sqft |
Source: | ||
| 7/31/2023 | Contingent | $215,000$232/sqft |
Source: | ||
| 7/24/2023 | Price change | $215,000-4.4%$232/sqft |
Source: | ||
| 6/12/2023 | Listed for sale | $225,000+125%$243/sqft |
Source: | ||
| 2/24/2023 | Sold | $100,000-16.7%$108/sqft |
Source: | ||
Public tax history
| Year | Property taxes | Tax assessment |
|---|---|---|
| 2024 | $3,048 +26.1% | $140,000 +27.9% |
| 2023 | $2,417 -0.7% | $109,500 |
| 2022 | $2,434 +2.5% | $109,500 |
Find assessor info on the county website
Neighborhood: 53913
Nearby schools
GreatSchools rating
- NAWest Elementary-Kindergarten CenterGrades: PK-KDistance: 0.2 mi
- 5/10Jack Young Middle SchoolGrades: 6-8Distance: 0.8 mi
- 3/10Baraboo High SchoolGrades: 9-12Distance: 0.6 mi
Schools provided by the listing agent
- Middle: Jack Young
- High: Baraboo
- District: Baraboo
Source: WIREX MLS. This data may not be complete. We recommend contacting the local school district to confirm school assignments for this home.
Get pre-qualified for a loan
At Zillow Home Loans, we can pre-qualify you in as little as 5 minutes with no impact to your credit score.An equal housing lender. NMLS #10287.
Sell with ease on Zillow
Get a Zillow Showcase℠ listing at no additional cost and you could sell for —faster.
$219,800
2% more+$4,396
With Zillow Showcase(estimated)$224,196
