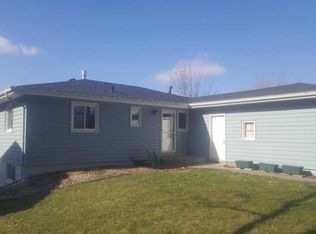Closed
$369,000
511 22nd St NE, Rochester, MN 55906
5beds
3,578sqft
Single Family Residence
Built in 1961
9,147.6 Square Feet Lot
$388,300 Zestimate®
$103/sqft
$2,383 Estimated rent
Home value
$388,300
$349,000 - $423,000
$2,383/mo
Zestimate® history
Loading...
Owner options
Explore your selling options
What's special
This is a fantastic layout with 5 bedrooms, 2 living areas, and 2 wood-burning fireplaces.
Open-concept dining/living area with abundant natural light and south-facing newer windows. Covered front porch, and beautiful fenced yard. The composite deck overlooks gorgeous perineal gardens and a fountain to enjoy with incredible sunsets.
Don't miss your chance to see this home. Located on a cul-de-sac, walk to Churchill Elementary School.
Zillow last checked: 8 hours ago
Listing updated: May 06, 2025 at 11:22am
Listed by:
LeeAnn Martin 507-273-1272,
Keller Williams Realty Integrity
Bought with:
Emily Doherty
Coldwell Banker Realty
Source: NorthstarMLS as distributed by MLS GRID,MLS#: 6381272
Facts & features
Interior
Bedrooms & bathrooms
- Bedrooms: 5
- Bathrooms: 2
- Full bathrooms: 2
Bedroom 1
- Level: Main
Bedroom 2
- Level: Main
Bedroom 3
- Level: Lower
Bedroom 4
- Level: Lower
Bedroom 5
- Level: Lower
Dining room
- Level: Main
Family room
- Level: Lower
Foyer
- Level: Main
Kitchen
- Level: Main
Living room
- Level: Main
Heating
- Forced Air
Cooling
- Central Air
Appliances
- Included: Dishwasher, Disposal, Dryer, Exhaust Fan, Microwave, Range, Refrigerator, Wall Oven, Washer, Water Softener Owned
Features
- Basement: Block,Daylight,Egress Window(s),Walk-Out Access
- Number of fireplaces: 2
- Fireplace features: Fireplace Footings, Wood Burning
Interior area
- Total structure area: 3,578
- Total interior livable area: 3,578 sqft
- Finished area above ground: 1,789
- Finished area below ground: 1,661
Property
Parking
- Total spaces: 3
- Parking features: Attached, Concrete, Heated Garage
- Attached garage spaces: 3
Accessibility
- Accessibility features: Hallways 42"+, No Stairs External, Partially Wheelchair
Features
- Levels: One
- Stories: 1
- Patio & porch: Covered, Deck, Front Porch, Porch
- Fencing: Chain Link,Full
Lot
- Size: 9,147 sqft
- Dimensions: 60 x 151
- Features: Near Public Transit, Irregular Lot, Wooded
Details
- Additional structures: Storage Shed
- Foundation area: 1789
- Parcel number: 742523016462
- Zoning description: Residential-Single Family
Construction
Type & style
- Home type: SingleFamily
- Property subtype: Single Family Residence
Materials
- Brick/Stone, Metal Siding
- Roof: Age Over 8 Years,Rubber
Condition
- Age of Property: 64
- New construction: No
- Year built: 1961
Utilities & green energy
- Gas: Natural Gas
- Sewer: City Sewer/Connected
- Water: City Water/Connected
Community & neighborhood
Location
- Region: Rochester
- Subdivision: Northern Heights
HOA & financial
HOA
- Has HOA: No
Price history
| Date | Event | Price |
|---|---|---|
| 7/25/2023 | Sold | $369,000$103/sqft |
Source: | ||
| 6/29/2023 | Pending sale | $369,000$103/sqft |
Source: | ||
| 6/23/2023 | Listed for sale | $369,000+48.2%$103/sqft |
Source: | ||
| 2/23/2017 | Sold | $249,000$70/sqft |
Source: | ||
| 2/15/2017 | Pending sale | $249,000$70/sqft |
Source: Keller Williams Premier Realty #4076926 Report a problem | ||
Public tax history
| Year | Property taxes | Tax assessment |
|---|---|---|
| 2025 | $5,622 +16.9% | $394,400 -1.5% |
| 2024 | $4,808 | $400,300 +4.6% |
| 2023 | -- | $382,800 +0.5% |
Find assessor info on the county website
Neighborhood: 55906
Nearby schools
GreatSchools rating
- NAChurchill Elementary SchoolGrades: PK-2Distance: 0.3 mi
- 4/10Kellogg Middle SchoolGrades: 6-8Distance: 0.2 mi
- 8/10Century Senior High SchoolGrades: 8-12Distance: 1.5 mi
Get a cash offer in 3 minutes
Find out how much your home could sell for in as little as 3 minutes with a no-obligation cash offer.
Estimated market value$388,300
Get a cash offer in 3 minutes
Find out how much your home could sell for in as little as 3 minutes with a no-obligation cash offer.
Estimated market value
$388,300
