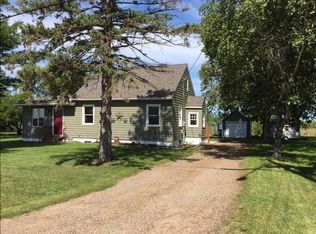Closed
$235,000
511 1st St SE, Avon, MN 56310
3beds
2,688sqft
Single Family Residence
Built in 1965
0.48 Acres Lot
$261,100 Zestimate®
$87/sqft
$2,103 Estimated rent
Home value
$261,100
$248,000 - $274,000
$2,103/mo
Zestimate® history
Loading...
Owner options
Explore your selling options
What's special
This well-maintained home sits on a nice large lot on the edge of the City of Avon. It is a must-see ranch style home that has 3 good sized bedrooms on the main floor, a kitchen with ample storage that is open to the dining room and living room with large south facing windows. In the basement you will find a spacious family room, a flex room that could easily be converted into a 4th bedroom by adding an egress window, a ¾ bath, and a large storage room. The furnace is a newer high efficiency boiler. Outside, you will find a two-stall attached and insulated garage with a door to the back patio, and a large green space. If you are looking for a home that gives you plenty of space, this home is for you.
Zillow last checked: 8 hours ago
Listing updated: May 06, 2025 at 04:15pm
Listed by:
Alexandra Gardner 320-534-8795,
Agency North Real Estate, Inc
Bought with:
Jeremy Rodenwald
Century 21 First Realty, Inc.
Source: NorthstarMLS as distributed by MLS GRID,MLS#: 6380491
Facts & features
Interior
Bedrooms & bathrooms
- Bedrooms: 3
- Bathrooms: 2
- Full bathrooms: 2
Bedroom 1
- Level: Main
- Area: 156 Square Feet
- Dimensions: 12x13
Bedroom 2
- Level: Main
- Area: 120 Square Feet
- Dimensions: 10x12
Bedroom 3
- Level: Main
- Area: 88 Square Feet
- Dimensions: 11x8
Dining room
- Level: Main
- Area: 168 Square Feet
- Dimensions: 12x14
Family room
- Level: Lower
- Area: 420 Square Feet
- Dimensions: 35x12
Flex room
- Level: Lower
- Area: 120 Square Feet
- Dimensions: 10x12
Kitchen
- Level: Main
- Area: 120 Square Feet
- Dimensions: 10x12
Living room
- Level: Main
- Area: 252 Square Feet
- Dimensions: 12x21
Heating
- Boiler
Cooling
- Wall Unit(s)
Appliances
- Included: Dishwasher, Dryer, Electric Water Heater, Water Filtration System, Range, Refrigerator, Washer, Water Softener Owned
Features
- Basement: Block,Partially Finished
- Has fireplace: No
Interior area
- Total structure area: 2,688
- Total interior livable area: 2,688 sqft
- Finished area above ground: 1,344
- Finished area below ground: 988
Property
Parking
- Total spaces: 2
- Parking features: Attached
- Attached garage spaces: 2
- Details: Garage Dimensions (26x22)
Accessibility
- Accessibility features: None
Features
- Levels: One
- Stories: 1
- Patio & porch: Patio
- Fencing: None
Lot
- Size: 0.48 Acres
- Dimensions: 150 x 130
- Features: Wooded
Details
- Additional structures: Storage Shed
- Foundation area: 1344
- Parcel number: 03009990000
- Zoning description: Residential-Single Family
Construction
Type & style
- Home type: SingleFamily
- Property subtype: Single Family Residence
Materials
- Metal Siding
Condition
- Age of Property: 60
- New construction: No
- Year built: 1965
Utilities & green energy
- Electric: Circuit Breakers
- Gas: Natural Gas
- Sewer: Tank with Drainage Field
- Water: Sand Point
Community & neighborhood
Location
- Region: Avon
HOA & financial
HOA
- Has HOA: No
Other
Other facts
- Road surface type: Paved
Price history
| Date | Event | Price |
|---|---|---|
| 8/4/2023 | Sold | $235,000-4.9%$87/sqft |
Source: | ||
| 7/12/2023 | Pending sale | $247,000$92/sqft |
Source: | ||
| 6/29/2023 | Price change | $247,000-3.9%$92/sqft |
Source: | ||
| 6/19/2023 | Price change | $257,000-3.7%$96/sqft |
Source: | ||
| 6/2/2023 | Listed for sale | $267,000+91.8%$99/sqft |
Source: | ||
Public tax history
| Year | Property taxes | Tax assessment |
|---|---|---|
| 2024 | $2,196 +12.4% | $229,700 +13.6% |
| 2023 | $1,954 +17% | $202,200 +20.1% |
| 2022 | $1,670 | $168,300 |
Find assessor info on the county website
Neighborhood: 56310
Nearby schools
GreatSchools rating
- 5/10Avon Elementary SchoolGrades: PK-5Distance: 0.6 mi
- 6/10Albany Area Middle SchoolGrades: 6-8Distance: 6.1 mi
- 10/10Albany Senior High SchoolGrades: 9-12Distance: 6.1 mi
Get a cash offer in 3 minutes
Find out how much your home could sell for in as little as 3 minutes with a no-obligation cash offer.
Estimated market value$261,100
Get a cash offer in 3 minutes
Find out how much your home could sell for in as little as 3 minutes with a no-obligation cash offer.
Estimated market value
$261,100
