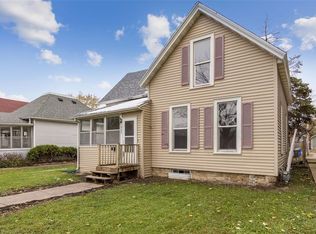Sold for $140,000 on 08/18/25
$140,000
511 10th St SW, Cedar Rapids, IA 52404
2beds
1,186sqft
Single Family Residence
Built in 1900
5,227.2 Square Feet Lot
$141,100 Zestimate®
$118/sqft
$1,544 Estimated rent
Home value
$141,100
$133,000 - $150,000
$1,544/mo
Zestimate® history
Loading...
Owner options
Explore your selling options
What's special
So much love has been put into this home! You will love the many updates, including almost all new flooring, kitchen backsplash and stainless steel refrigerator; and new entry steps. The newer roof is another added bonus. The home is conveniently located near the interstate for easy commuting. It is also near Czech Village/New Bo, Cedar Rapids Kernels, and downtown. You will be able to see the fireworks that the Kernels have as well as the city fireworks easily from the backyard. Two rare finds in this price point are the large fenced in yard as well as the half bathroom off the kitchen. There is a formal dining space as well as a pantry. Upstairs you will find two large bedrooms that have two good-sized closets. The second bedroom feels like a bedroom and a half. The shed, fire pit, and sandbox will remain with the home. Another bonus is that there is a front driveway (can park several cars without a problem) and plenty of on-street parking. Needing space? There is over 1100 square feet finished, plus a full basement for storage.
Zillow last checked: 8 hours ago
Listing updated: August 19, 2025 at 08:22am
Listed by:
Deanna Howard 319-929-3836,
IOWA REALTY
Bought with:
Amy Labs
Keller Williams Legacy Group
Source: CRAAR, CDRMLS,MLS#: 2504436 Originating MLS: Cedar Rapids Area Association Of Realtors
Originating MLS: Cedar Rapids Area Association Of Realtors
Facts & features
Interior
Bedrooms & bathrooms
- Bedrooms: 2
- Bathrooms: 2
- Full bathrooms: 1
- 1/2 bathrooms: 1
Other
- Level: Second
Heating
- Forced Air, Gas
Cooling
- Central Air
Appliances
- Included: Dryer, Dishwasher, Disposal, Gas Water Heater, Microwave, Range, Refrigerator, Washer
Features
- Dining Area, Separate/Formal Dining Room, Upper Level Primary
- Basement: Full
Interior area
- Total interior livable area: 1,186 sqft
- Finished area above ground: 1,186
- Finished area below ground: 0
Property
Parking
- Parking features: On Street
- Has uncovered spaces: Yes
Features
- Levels: Two
- Stories: 2
- Patio & porch: Deck
- Exterior features: Fence
Lot
- Size: 5,227 sqft
- Dimensions: 40 x 140
Details
- Parcel number: 142942600400000
Construction
Type & style
- Home type: SingleFamily
- Architectural style: Two Story
- Property subtype: Single Family Residence
Materials
- Frame, Vinyl Siding
- Foundation: Block
Condition
- New construction: No
- Year built: 1900
Utilities & green energy
- Sewer: Public Sewer
Community & neighborhood
Location
- Region: Cedar Rapids
Other
Other facts
- Listing terms: Cash,Conventional
Price history
| Date | Event | Price |
|---|---|---|
| 8/18/2025 | Sold | $140,000$118/sqft |
Source: | ||
| 6/17/2025 | Pending sale | $140,000$118/sqft |
Source: | ||
| 6/14/2025 | Listed for sale | $140,000+32.1%$118/sqft |
Source: | ||
| 7/20/2020 | Sold | $106,000+1%$89/sqft |
Source: | ||
| 5/27/2020 | Listed for sale | $104,900$88/sqft |
Source: Pinnacle Realty LLC #2003845 | ||
Public tax history
| Year | Property taxes | Tax assessment |
|---|---|---|
| 2024 | $1,967 -9.8% | $107,000 |
| 2023 | $2,180 +8.8% | $107,000 +5.9% |
| 2022 | $2,004 +33% | $101,000 +8.8% |
Find assessor info on the county website
Neighborhood: Taylor
Nearby schools
GreatSchools rating
- 4/10Taylor Elementary SchoolGrades: PK-5Distance: 0.2 mi
- 2/10Wilson Middle SchoolGrades: 6-8Distance: 1.3 mi
- 1/10Thomas Jefferson High SchoolGrades: 9-12Distance: 0.9 mi
Schools provided by the listing agent
- Elementary: Cedar River Academy
- Middle: Wilson
- High: Jefferson
Source: CRAAR, CDRMLS. This data may not be complete. We recommend contacting the local school district to confirm school assignments for this home.

Get pre-qualified for a loan
At Zillow Home Loans, we can pre-qualify you in as little as 5 minutes with no impact to your credit score.An equal housing lender. NMLS #10287.
Sell for more on Zillow
Get a free Zillow Showcase℠ listing and you could sell for .
$141,100
2% more+ $2,822
With Zillow Showcase(estimated)
$143,922