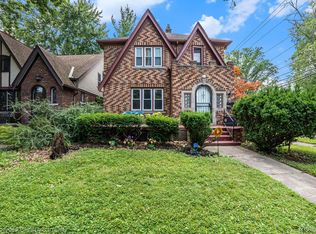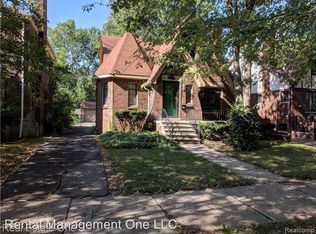Sold for $220,000 on 12/27/24
$220,000
5109 Yorkshire Rd, Detroit, MI 48224
3beds
1,558sqft
Single Family Residence
Built in 1929
5,227.2 Square Feet Lot
$233,900 Zestimate®
$141/sqft
$1,375 Estimated rent
Home value
$233,900
$211,000 - $262,000
$1,375/mo
Zestimate® history
Loading...
Owner options
Explore your selling options
What's special
This charming Tudor home in East English Village offers 3 bedrooms, 1.5 baths, and architectural details like arched doorways, leaded glass windows, and rich woodwork. The living space includes a cozy living room with a fireplace, a formal dining room, and an eat-in kitchen that balances modern functionality with classic charm. Hardwood floors and intricate moldings add warmth and character throughout. The property features an updated garage and a fenced-in yard, perfect for privacy, relaxation, or entertaining. This home combines practicality with timeless elegance, making it a sought-after choice in a desirable neighborhood.
Zillow last checked: 8 hours ago
Listing updated: December 27, 2024 at 10:08am
Listed by:
Dean J. Sine 313-550-5335,
Sine & Monaghan LLC
Bought with:
Ryan E Kain, 6501401697
RE/MAX Leading Edge
Source: MiRealSource,MLS#: 50162098 Originating MLS: MiRealSource
Originating MLS: MiRealSource
Facts & features
Interior
Bedrooms & bathrooms
- Bedrooms: 3
- Bathrooms: 2
- Full bathrooms: 1
- 1/2 bathrooms: 1
Bedroom 1
- Level: Second
- Area: 264
- Dimensions: 24 x 11
Bedroom 2
- Level: Second
- Area: 120
- Dimensions: 10 x 12
Bedroom 3
- Level: First
- Area: 160
- Dimensions: 10 x 16
Bathroom 1
- Level: First
- Area: 49
- Dimensions: 7 x 7
Dining room
- Features: Wood
- Level: First
- Area: 156
- Dimensions: 13 x 12
Kitchen
- Level: First
- Area: 117
- Dimensions: 13 x 9
Living room
- Features: Wood
- Level: First
- Area: 46
- Dimensions: 23 x 2
Heating
- Boiler, Natural Gas
Cooling
- None
Appliances
- Included: Dishwasher, Disposal, Microwave, Range/Oven
Features
- Flooring: Hardwood, Wood
- Basement: Unfinished
- Number of fireplaces: 1
- Fireplace features: Living Room
Interior area
- Total structure area: 2,611
- Total interior livable area: 1,558 sqft
- Finished area above ground: 1,558
- Finished area below ground: 0
Property
Parking
- Total spaces: 2
- Parking features: Detached, Garage Door Opener
- Garage spaces: 2
Features
- Levels: Two
- Stories: 2
- Fencing: Fenced
- Frontage type: Road
- Frontage length: 40
Lot
- Size: 5,227 sqft
- Dimensions: 40 x 140
Details
- Parcel number: 21073378
- Special conditions: Private
Construction
Type & style
- Home type: SingleFamily
- Architectural style: Tudor
- Property subtype: Single Family Residence
Materials
- Brick
- Foundation: Basement
Condition
- Year built: 1929
Utilities & green energy
- Sewer: Public At Street
- Water: Public Water at Street
Community & neighborhood
Location
- Region: Detroit
- Subdivision: W Yorkshire 360 Eastern Heights Land Cos Sub
Other
Other facts
- Listing agreement: Exclusive Right To Sell
- Listing terms: Cash,Conventional,FHA
Price history
| Date | Event | Price |
|---|---|---|
| 12/27/2024 | Sold | $220,000-6.4%$141/sqft |
Source: | ||
| 12/27/2024 | Pending sale | $235,000$151/sqft |
Source: | ||
| 11/27/2024 | Listed for sale | $235,000$151/sqft |
Source: | ||
Public tax history
| Year | Property taxes | Tax assessment |
|---|---|---|
| 2025 | -- | $59,600 +25.5% |
| 2024 | -- | $47,500 +30.9% |
| 2023 | -- | $36,300 +62.1% |
Find assessor info on the county website
Neighborhood: East English Village
Nearby schools
GreatSchools rating
- 2/10Brown Ronald AcademyGrades: PK-8Distance: 0.7 mi
- 2/10East English Village Preparatory AcademyGrades: 9-12Distance: 0.4 mi
Schools provided by the listing agent
- District: Detroit City School District
Source: MiRealSource. This data may not be complete. We recommend contacting the local school district to confirm school assignments for this home.
Get a cash offer in 3 minutes
Find out how much your home could sell for in as little as 3 minutes with a no-obligation cash offer.
Estimated market value
$233,900
Get a cash offer in 3 minutes
Find out how much your home could sell for in as little as 3 minutes with a no-obligation cash offer.
Estimated market value
$233,900

