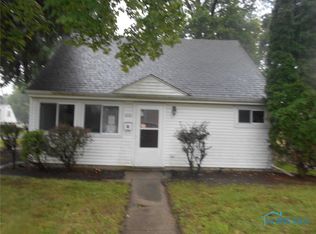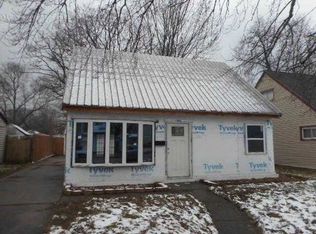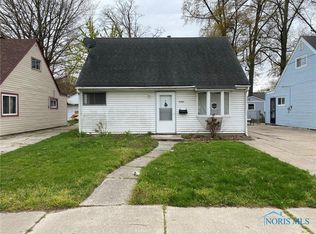Charming cape cod style home in South Toledo. Eat in kitchen. 4 bedrooms 2 baths. 4th bedroom could also be used as a bonus room. Spacious garage, and shed. Appliances included.
This property is off market, which means it's not currently listed for sale or rent on Zillow. This may be different from what's available on other websites or public sources.


