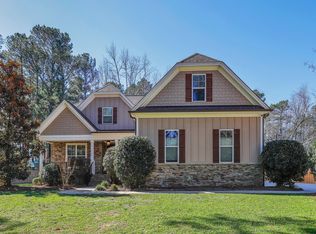Sold for $1,150,000
$1,150,000
5109 Watkinsdale Ave, Raleigh, NC 27613
4beds
3,478sqft
Single Family Residence, Residential
Built in 2015
1 Acres Lot
$1,128,400 Zestimate®
$331/sqft
$4,159 Estimated rent
Home value
$1,128,400
$1.06M - $1.20M
$4,159/mo
Zestimate® history
Loading...
Owner options
Explore your selling options
What's special
Nestled in the heart of Northwest Raleigh, this executive estate home offers unparalleled luxury and sophistication on a sprawling 1-acre lot. There are NO City Taxes and NO HOA! You'll enjoy the outdoor living area, complete with a screened porch, patio, and a in-ground pool, perfect for year-round entertainment and relaxation. The 2-story foyer is flanked by a formal dining room with a coffered ceiling on one side, and a home office on the other. The 2-story family room features a stone surround gas log fireplace. The chef's kitchen is a culinary masterpiece, featuring a large center island, stainless steel appliances, including a 5-burner gas cooktop and a built-in pantry cabinet. The first floor boasts a luxurious primary suite with a spa-like bath and a spacious walk-in closet, providing a private sanctuary for relaxation. Additionally, there's a guest room and a full bath on 1st floor. Upstairs, you'll find hardwood floors in the hallway, a large bonus room, 2 more spacious bedrooms, and a full bathroom. Road maintenance agreement is $600/year.
Zillow last checked: 8 hours ago
Listing updated: October 28, 2025 at 12:29am
Listed by:
Jim Allen 919-645-2114,
Coldwell Banker HPW
Bought with:
Julie Bateman, 236127
Keller Williams Preferred Realty
Source: Doorify MLS,MLS#: 10040726
Facts & features
Interior
Bedrooms & bathrooms
- Bedrooms: 4
- Bathrooms: 3
- Full bathrooms: 3
Heating
- Central, Zoned
Cooling
- Central Air, Zoned
Appliances
- Included: Gas Cooktop, Gas Water Heater, Microwave, Plumbed For Ice Maker, Range Hood, Self Cleaning Oven, Stainless Steel Appliance(s), Oven
- Laundry: Laundry Room, Main Level
Features
- Breakfast Bar, Built-in Features, Pantry, Cathedral Ceiling(s), Ceiling Fan(s), Chandelier, Coffered Ceiling(s), Crown Molding, Double Vanity, Entrance Foyer, Granite Counters, High Ceilings, Kitchen Island, Open Floorplan, Master Downstairs, Recessed Lighting, Room Over Garage, Separate Shower, Smooth Ceilings, Soaking Tub, Storage, Tray Ceiling(s), Vaulted Ceiling(s), Walk-In Closet(s), Walk-In Shower, Water Closet, Whirlpool Tub
- Flooring: Carpet, Hardwood, Tile
- Windows: Insulated Windows, Shutters
- Number of fireplaces: 1
- Fireplace features: Family Room
Interior area
- Total structure area: 3,478
- Total interior livable area: 3,478 sqft
- Finished area above ground: 3,478
- Finished area below ground: 0
Property
Parking
- Total spaces: 6
- Parking features: Attached, Driveway, Garage, Garage Faces Side
- Attached garage spaces: 3
- Uncovered spaces: 3
Features
- Levels: One and One Half, Two
- Stories: 1
- Patio & porch: Covered, Front Porch, Patio, Porch, Rear Porch, Screened
- Exterior features: Fenced Yard, Garden, Outdoor Grill
- Pool features: In Ground
- Spa features: Bath
- Has view: Yes
- View description: Neighborhood, Pool
Lot
- Size: 1 Acres
- Features: Back Yard, Front Yard, Hardwood Trees, Landscaped, Wooded
Details
- Parcel number: 0789.03015879000
- Zoning: R-40W
- Special conditions: Standard
Construction
Type & style
- Home type: SingleFamily
- Architectural style: Traditional, Transitional
- Property subtype: Single Family Residence, Residential
Materials
- Fiber Cement, Stone
- Foundation: Brick/Mortar
- Roof: Shingle
Condition
- New construction: No
- Year built: 2015
Utilities & green energy
- Sewer: Septic Tank
- Water: Well
Community & neighborhood
Location
- Region: Raleigh
- Subdivision: Not in a Subdivision
Other
Other facts
- Road surface type: Paved
Price history
| Date | Event | Price |
|---|---|---|
| 8/15/2024 | Sold | $1,150,000-4.2%$331/sqft |
Source: | ||
| 7/15/2024 | Pending sale | $1,200,000$345/sqft |
Source: | ||
| 7/11/2024 | Listed for sale | $1,200,000+20%$345/sqft |
Source: | ||
| 6/10/2022 | Sold | $1,000,000+11.1%$288/sqft |
Source: | ||
| 6/3/2022 | Pending sale | $899,900$259/sqft |
Source: | ||
Public tax history
| Year | Property taxes | Tax assessment |
|---|---|---|
| 2025 | $6,434 +3% | $1,002,879 |
| 2024 | $6,248 +29.4% | $1,002,879 +62.6% |
| 2023 | $4,829 +7.9% | $616,821 |
Find assessor info on the county website
Neighborhood: 27613
Nearby schools
GreatSchools rating
- 9/10Barton Pond ElementaryGrades: PK-5Distance: 2.2 mi
- 8/10West Millbrook MiddleGrades: 6-8Distance: 5.9 mi
- 9/10Leesville Road HighGrades: 9-12Distance: 2.5 mi
Schools provided by the listing agent
- Elementary: Wake - Barton Pond
- Middle: Wake - West Millbrook
- High: Wake - Leesville Road
Source: Doorify MLS. This data may not be complete. We recommend contacting the local school district to confirm school assignments for this home.
Get a cash offer in 3 minutes
Find out how much your home could sell for in as little as 3 minutes with a no-obligation cash offer.
Estimated market value$1,128,400
Get a cash offer in 3 minutes
Find out how much your home could sell for in as little as 3 minutes with a no-obligation cash offer.
Estimated market value
$1,128,400
