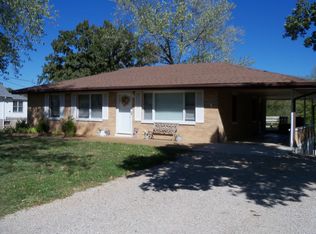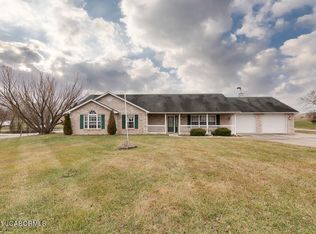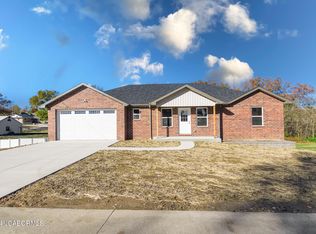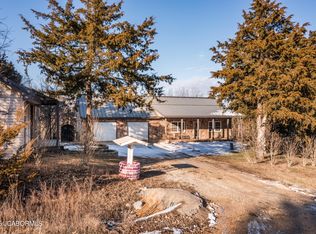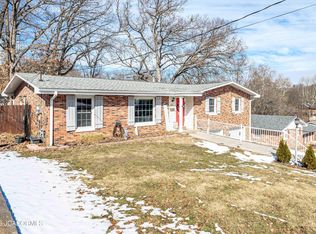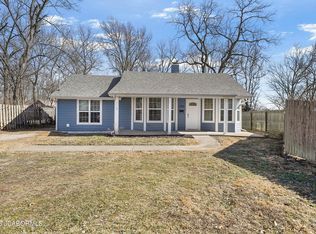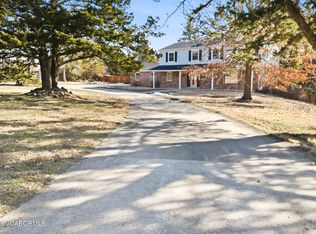Welcome to this modernized, conveniently located and charming home! Discover a move-in ready home offering 3 bedrooms, 2 bathrooms, a 28 x 36 detached garage and additional parking. Located just 10 minutes from Jefferson City and right down the street from the highly sought-after Blair Oaks Schools.
This home was completely renovated in 2022 and boasts new flooring, trim, doors, plumbing, kitchen, bathrooms, electrical, roof, HVAC, water heater, patio, landscaping and more! The living room and eat-in kitchen are open-concept to allow for seamless entertaining. A flex room off the kitchen could be used as a mudroom, an office or additional pantry space. Additionally, there are two bedrooms and a full bathroom on the main level. Step into a private sanctuary upstairs in the primary suite with his-and-hers closets, a double vanity sink and a walk-in tiled shower. The front porch presents a true farmhouse-feel with plenty of room for a swing and rocking chairs. Additionally, a large patio off the back of the home provides private outdoor space.
The basement and detached garage offer plenty of storage, parking and room for a workshop! The detached garage has electrical service and is ready for a wood-burning stove. Don't miss the opportunity to own this affordable home in the Blair Oaks School District!
For sale
Price cut: $5.9K (1/12)
$319,000
5109 Wardsville Rd, Jefferson City, MO 65101
3beds
1,625sqft
Est.:
Single Family Residence
Built in 1940
0.59 Acres Lot
$315,500 Zestimate®
$196/sqft
$-- HOA
What's special
Double vanity sinkNew flooringHis-and-hers closetsAdditional parking
- 76 days |
- 2,074 |
- 91 |
Zillow last checked: 8 hours ago
Listing updated: February 06, 2026 at 05:51am
Listed by:
Amie Hughes 573-616-7756,
RE/MAX Jefferson City
Source: JCMLS,MLS#: 10071870
Tour with a local agent
Facts & features
Interior
Bedrooms & bathrooms
- Bedrooms: 3
- Bathrooms: 2
- Full bathrooms: 2
Primary bedroom
- Level: Upper
- Area: 193.75 Square Feet
- Dimensions: 15.5 x 12.5
Bedroom 2
- Level: Main
- Area: 143.55 Square Feet
- Dimensions: 14.5 x 9.9
Bedroom 3
- Level: Main
- Area: 127.68 Square Feet
- Dimensions: 13.3 x 9.6
Kitchen
- Level: Main
- Area: 210.14 Square Feet
- Dimensions: 15.8 x 13.3
Laundry
- Level: Main
- Area: 55.25 Square Feet
- Dimensions: 8.5 x 6.5
Living room
- Level: Main
- Area: 144.54 Square Feet
- Dimensions: 14.6 x 9.9
Other
- Description: Mudroom
- Level: Main
- Area: 163.8 Square Feet
- Dimensions: 9 x 18.2
Heating
- Has Heating (Unspecified Type)
Cooling
- Central Air
Appliances
- Included: Dishwasher, Disposal, Microwave, Refrigerator
Features
- Basement: Walk-Out Access,Interior Entry,Full
- Has fireplace: No
- Fireplace features: None
Interior area
- Total structure area: 1,625
- Total interior livable area: 1,625 sqft
- Finished area above ground: 1,625
- Finished area below ground: 0
Property
Parking
- Parking features: Additional Parking, Oversized, Shared Driveway
- Has uncovered spaces: Yes
- Details: Detached, Basement
Lot
- Size: 0.59 Acres
Details
- Parcel number: 1403060001001004
Construction
Type & style
- Home type: SingleFamily
- Architectural style: Other
- Property subtype: Single Family Residence
Materials
- Vinyl Siding
Condition
- Updated/Remodeled
- New construction: No
- Year built: 1940
Utilities & green energy
- Sewer: Public Sewer
- Water: Public
Community & HOA
Location
- Region: Jefferson City
Financial & listing details
- Price per square foot: $196/sqft
- Tax assessed value: $113,700
- Annual tax amount: $1,175
- Date on market: 2/6/2026
Estimated market value
$315,500
$300,000 - $331,000
$1,717/mo
Price history
Price history
| Date | Event | Price |
|---|---|---|
| 2/6/2026 | Listed for sale | $319,000$196/sqft |
Source: | ||
| 1/27/2026 | Pending sale | $319,000$196/sqft |
Source: | ||
| 1/12/2026 | Price change | $319,000-1.8%$196/sqft |
Source: | ||
| 1/4/2026 | Listed for sale | $324,900$200/sqft |
Source: | ||
| 12/17/2025 | Pending sale | $324,900$200/sqft |
Source: | ||
Public tax history
Public tax history
| Year | Property taxes | Tax assessment |
|---|---|---|
| 2025 | -- | $21,610 +10.9% |
| 2024 | $1,073 +5.7% | $19,480 |
| 2023 | $1,015 -0.3% | $19,480 |
Find assessor info on the county website
BuyAbility℠ payment
Est. payment
$1,830/mo
Principal & interest
$1543
Property taxes
$175
Home insurance
$112
Climate risks
Neighborhood: 65101
Nearby schools
GreatSchools rating
- NABlair Oaks Elementary SchoolGrades: PK-2Distance: 1.1 mi
- 9/10Blair Oaks Middle SchoolGrades: 6-8Distance: 1.1 mi
- 10/10Blair Oaks High SchoolGrades: 9-12Distance: 1.1 mi
- Loading
- Loading
