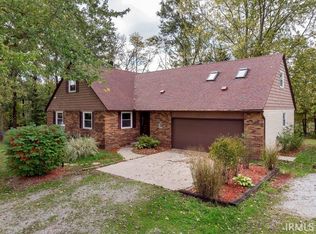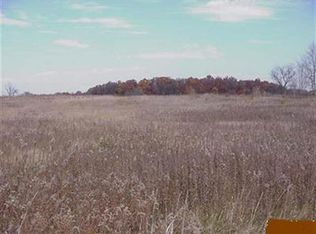Back on the market, Buyers financing fell through. Get away from it all with this nice home in NWAC Schools district on 2.75 Acres. 3 bedroom and 2 full baths. The first floor has a living room, dining room, eat in kitchen with updated stainless appliances. The family room has a cozy wood burning fireplace. The laundry room and one of the two full bathrooms is also on the main level. All three bedroom, as well as a recently remodeled full bathroom, are all upstairs. There is a fully finished walkout basement with large rec room with wood burning stove. 2 car attached garage and a large shed. Private back deck and nice fire pit area. Home is all electric with Geothermal heating and cooling. Attic fan at the top of the second floor stairs was just replaced.
This property is off market, which means it's not currently listed for sale or rent on Zillow. This may be different from what's available on other websites or public sources.

