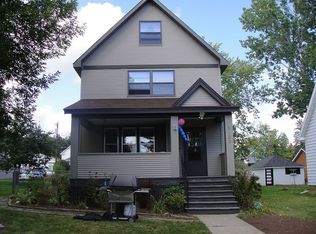Sold for $305,000 on 12/04/24
Street View
$305,000
5109 Tioga St, Duluth, MN 55804
3beds
1,056sqft
Single Family Residence
Built in 1925
6,969.6 Square Feet Lot
$326,500 Zestimate®
$289/sqft
$1,978 Estimated rent
Home value
$326,500
$281,000 - $379,000
$1,978/mo
Zestimate® history
Loading...
Owner options
Explore your selling options
What's special
Have you been looking for an updated 3 bedroom house in Lakeside? Here it is! This is a classic Duluth house with beautiful hardwood floors, woodwork, and lots of character. The main floor has an updated kitchen with gorgeous hickory cabinets, beautiful hardwood floors, a formal dining room, a living room with room for a desk, and lots of natural light. Upstairs are three bedrooms, an updated bathroom with tiled floor and tub surround, balcony, and lots of storage. Outside there is a patio with a perennial garden, a fenced in side and back yard, a two car garage with extra off street parking, and mature trees to create shade. The home also has central air. This is one you are going to love. Come check it out!
Zillow last checked: 8 hours ago
Listing updated: September 08, 2025 at 04:26pm
Listed by:
Brok Hansmeyer 218-390-1132,
RE/MAX Results
Bought with:
Lars Olson, MN 40739086 WI 97188-94
RE/MAX Results
Source: Lake Superior Area Realtors,MLS#: 6116557
Facts & features
Interior
Bedrooms & bathrooms
- Bedrooms: 3
- Bathrooms: 1
- Full bathrooms: 1
Bedroom
- Level: Second
- Area: 51.61 Square Feet
- Dimensions: 5.11 x 10.1
Bedroom
- Level: Second
- Area: 113.12 Square Feet
- Dimensions: 10.1 x 11.2
Bedroom
- Level: Second
- Area: 107.88 Square Feet
- Dimensions: 11.6 x 9.3
Bathroom
- Level: Second
- Area: 55.38 Square Feet
- Dimensions: 7.8 x 7.1
Dining room
- Level: Main
- Area: 106.59 Square Feet
- Dimensions: 9.11 x 11.7
Kitchen
- Level: Main
- Area: 125.08 Square Feet
- Dimensions: 10.6 x 11.8
Living room
- Level: Main
- Area: 177.76 Square Feet
- Dimensions: 10.1 x 17.6
Heating
- Forced Air, Natural Gas
Cooling
- Central Air
Appliances
- Included: Water Heater-Electric, Dishwasher, Dryer, Range, Refrigerator, Washer
- Laundry: Dryer Hook-Ups, Washer Hookup
Features
- Ceiling Fan(s), Natural Woodwork, Foyer-Entrance
- Flooring: Hardwood Floors, Tiled Floors
- Windows: Vinyl Windows
- Basement: Full,Unfinished,Washer Hook-Ups,Dryer Hook-Ups
- Number of fireplaces: 1
- Fireplace features: Wood Burning
Interior area
- Total interior livable area: 1,056 sqft
- Finished area above ground: 1,056
- Finished area below ground: 0
Property
Parking
- Total spaces: 2
- Parking features: Asphalt, Gravel, Detached
- Garage spaces: 2
Features
- Patio & porch: Patio
- Exterior features: Balcony, Rain Gutters
- Fencing: Partial
- Has view: Yes
- View description: Typical
Lot
- Size: 6,969 sqft
- Dimensions: 50 x 140
- Features: Some Trees, Level
- Residential vegetation: Partially Wooded
Details
- Foundation area: 528
- Parcel number: 010308002020
Construction
Type & style
- Home type: SingleFamily
- Architectural style: Colonial
- Property subtype: Single Family Residence
Materials
- Steel Siding, Frame/Wood
- Foundation: Concrete Perimeter
- Roof: Asphalt Shingle
Condition
- Previously Owned
- Year built: 1925
Utilities & green energy
- Electric: Minnesota Power
- Sewer: Public Sewer
- Water: Public
Community & neighborhood
Location
- Region: Duluth
Other
Other facts
- Listing terms: Cash,Conventional,FHA,VA Loan
- Road surface type: Paved
Price history
| Date | Event | Price |
|---|---|---|
| 12/4/2024 | Sold | $305,000+1.7%$289/sqft |
Source: | ||
| 11/8/2024 | Pending sale | $299,900$284/sqft |
Source: | ||
| 11/4/2024 | Contingent | $299,900$284/sqft |
Source: | ||
| 10/25/2024 | Listed for sale | $299,900$284/sqft |
Source: | ||
| 10/18/2024 | Contingent | $299,900$284/sqft |
Source: | ||
Public tax history
| Year | Property taxes | Tax assessment |
|---|---|---|
| 2024 | $3,096 +4% | $240,500 +3.4% |
| 2023 | $2,978 +15.3% | $232,600 +8.8% |
| 2022 | $2,582 +4.9% | $213,800 +22.2% |
Find assessor info on the county website
Neighborhood: Lakeside/Lester Park
Nearby schools
GreatSchools rating
- 8/10Lester Park Elementary SchoolGrades: K-5Distance: 0.2 mi
- 7/10Ordean East Middle SchoolGrades: 6-8Distance: 2.5 mi
- 10/10East Senior High SchoolGrades: 9-12Distance: 1.4 mi

Get pre-qualified for a loan
At Zillow Home Loans, we can pre-qualify you in as little as 5 minutes with no impact to your credit score.An equal housing lender. NMLS #10287.
Sell for more on Zillow
Get a free Zillow Showcase℠ listing and you could sell for .
$326,500
2% more+ $6,530
With Zillow Showcase(estimated)
$333,030