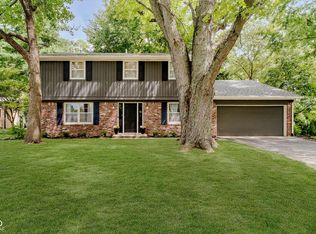Sold
$770,000
5109 Timber Ridge Trce, Brownsburg, IN 46112
4beds
6,792sqft
Residential, Single Family Residence
Built in 2003
2.4 Acres Lot
$774,700 Zestimate®
$113/sqft
$5,847 Estimated rent
Home value
$774,700
$697,000 - $860,000
$5,847/mo
Zestimate® history
Loading...
Owner options
Explore your selling options
What's special
Located in the serene Timber Ridge Subdivision, this stunning home sits on a private, 2.4-acre wooded lot at the end of a cul-de-sac, offering a peaceful retreat. The property boasts a walk-out basement and a creek that runs through it, making it the perfect house the entertain. A long, private driveway leads to an expansive 1,096 sq ft garage with a 3rd bay featuring a 10 ft door, ideal for RV or boat storage, a workshop, and includes a water spigot and floor drain. This 6,792 sq ft home includes four spacious bedrooms, each with its own private full bathroom. Recent upgrades include new carpet and fresh paint throughout. The versatile basement offers multiple rooms for various uses, a second kitchen, and a full bath, providing excellent entertainment or guest space. Washer and dryer hookups available on both the main and upper levels. Heating and cooling systems are only 3 years old. Conveniently located near schools, library, stores and highway.
Zillow last checked: 8 hours ago
Listing updated: March 17, 2025 at 07:20am
Listing Provided by:
Keri Arthurton 317-696-7661,
Harvest Realty Group LLC
Bought with:
Reinhard Pollach
Carpenter, REALTORS®
Source: MIBOR as distributed by MLS GRID,MLS#: 22005308
Facts & features
Interior
Bedrooms & bathrooms
- Bedrooms: 4
- Bathrooms: 6
- Full bathrooms: 5
- 1/2 bathrooms: 1
- Main level bathrooms: 1
Primary bedroom
- Features: Carpet
- Level: Upper
- Area: 450 Square Feet
- Dimensions: 25x18
Bedroom 2
- Features: Hardwood
- Level: Upper
- Area: 182 Square Feet
- Dimensions: 14x13
Bedroom 3
- Features: Hardwood
- Level: Upper
- Area: 255 Square Feet
- Dimensions: 17x15
Bedroom 4
- Features: Carpet
- Level: Upper
- Area: 234 Square Feet
- Dimensions: 18x13
Breakfast room
- Features: Hardwood
- Level: Main
- Area: 192 Square Feet
- Dimensions: 16x12
Dining room
- Features: Hardwood
- Level: Main
- Area: 221 Square Feet
- Dimensions: 17x13
Exercise room
- Features: Carpet
- Level: Basement
- Area: 192 Square Feet
- Dimensions: 16x12
Family room
- Features: Carpet
- Level: Basement
- Area: 374 Square Feet
- Dimensions: 22x17
Great room
- Features: Hardwood
- Level: Main
- Area: 416 Square Feet
- Dimensions: 26x16
Kitchen
- Features: Hardwood
- Level: Main
- Area: 368 Square Feet
- Dimensions: 23x16
Laundry
- Features: Vinyl
- Level: Upper
- Area: 77 Square Feet
- Dimensions: 11x7
Library
- Features: Hardwood
- Level: Main
- Area: 195 Square Feet
- Dimensions: 15x13
Play room
- Features: Carpet
- Level: Basement
- Area: 480 Square Feet
- Dimensions: 30x16
Sun room
- Features: Carpet
- Level: Main
- Area: 144 Square Feet
- Dimensions: 12x12
Heating
- Dual, Forced Air
Cooling
- Attic Fan
Appliances
- Included: Electric Cooktop, Dishwasher, Disposal, Microwave, Oven, Refrigerator, Warming Drawer
- Laundry: Connections All, Main Level, Upper Level
Features
- Double Vanity, Bookcases, Cathedral Ceiling(s), Kitchen Island, Entrance Foyer, Eat-in Kitchen, Supplemental Storage, Walk-In Closet(s)
- Basement: Ceiling - 9+ feet,Daylight,Egress Window(s),Finished,Finished Ceiling,Full,Storage Space
- Number of fireplaces: 3
- Fireplace features: Dining Room, Family Room, Primary Bedroom
Interior area
- Total structure area: 6,792
- Total interior livable area: 6,792 sqft
- Finished area below ground: 2,174
Property
Parking
- Total spaces: 4
- Parking features: Attached
- Attached garage spaces: 4
- Details: Garage Parking Other(Floor Drain, Garage Door Opener)
Features
- Levels: Two and a Half
- Stories: 2
- Patio & porch: Covered, Deck
- Exterior features: Fire Pit
- Has view: Yes
- View description: Trees/Woods
Lot
- Size: 2.40 Acres
- Features: Cul-De-Sac, Mature Trees, Wooded
Details
- Additional structures: Barn Mini
- Parcel number: 320710455001000015
- Special conditions: None
- Horse amenities: None
Construction
Type & style
- Home type: SingleFamily
- Architectural style: Traditional
- Property subtype: Residential, Single Family Residence
Materials
- Brick, Cement Siding
- Foundation: Concrete Perimeter
Condition
- New construction: No
- Year built: 2003
Utilities & green energy
- Water: Private Well
Community & neighborhood
Location
- Region: Brownsburg
- Subdivision: Timber Ridge
Price history
| Date | Event | Price |
|---|---|---|
| 3/14/2025 | Sold | $770,000-1.9%$113/sqft |
Source: | ||
| 2/1/2025 | Pending sale | $784,900$116/sqft |
Source: | ||
| 11/15/2024 | Price change | $784,900-1.9%$116/sqft |
Source: | ||
| 10/5/2024 | Listed for sale | $799,990+55.3%$118/sqft |
Source: | ||
| 9/28/2016 | Sold | $515,000-6.4%$76/sqft |
Source: | ||
Public tax history
| Year | Property taxes | Tax assessment |
|---|---|---|
| 2024 | $7,482 +3.8% | $737,600 +0.8% |
| 2023 | $7,206 +14.8% | $731,900 +3.6% |
| 2022 | $6,275 +4.2% | $706,700 +14.1% |
Find assessor info on the county website
Neighborhood: 46112
Nearby schools
GreatSchools rating
- 8/10Delaware Trail Elementary SchoolGrades: K-5Distance: 2.1 mi
- 9/10Brownsburg East Middle SchoolGrades: 6-8Distance: 2.2 mi
- 10/10Brownsburg High SchoolGrades: 9-12Distance: 1.3 mi
Get a cash offer in 3 minutes
Find out how much your home could sell for in as little as 3 minutes with a no-obligation cash offer.
Estimated market value
$774,700
Get a cash offer in 3 minutes
Find out how much your home could sell for in as little as 3 minutes with a no-obligation cash offer.
Estimated market value
$774,700
