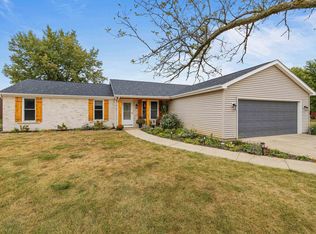Closed
$280,000
5109 Thompson Rd, Fort Wayne, IN 46816
4beds
1,608sqft
Single Family Residence
Built in 1973
1.02 Acres Lot
$287,900 Zestimate®
$--/sqft
$1,852 Estimated rent
Home value
$287,900
$271,000 - $308,000
$1,852/mo
Zestimate® history
Loading...
Owner options
Explore your selling options
What's special
Come See this Amazing and Beautiful Four Bedroom, Two-Story Home! Enter the Foyer and to the right, the Sunny Living Room invites one to enter and relax! Left of the foyer you'll find the Formal Dining Room! From the dining room, enter the Eat-in Kitchen, featuring Custom Hardwood Cabinets, newer Tile Backsplash, and all Newer Kitchen Stainless Whirlpool Appliances remain! Beyond the kitchen, the Family Room offers warmth and comfort with its Gas Log Fireplace, complete with blowers and surrounded by built-in shelving. From there, head into the charming 4-season room, equipped with a Wall-mounted Gas Heater and Ceiling Fan for year-round enjoyment! Ascend the staircase to the 2nd floor, where you'll find four generously sized bedrooms, a full bathroom, and an attic fan to keep the air fresh and cool. The Main Bedroom includes an en suite Half-Bath, and Walk-In Closet. The second Bedroom offers LVP flooring for an office or bedroom. Back downstairs, head through the kitchen to locate the laundry room and Updated main floor Half Bathroom. Then to the attached 2-car garage, with Pegboard tool storage, fresh paint, and an adjoining utility/storage room. Finally, heading outside to the fenced-in backyard, a small haven for pets and relaxation alike. Enjoy the Composite Deck, unwind in the Hot Tub, or take in the Beautiful Country Scenery under the Trellis. Other recent updates to this magnificent home include a 3-year-old Gas Furnace and Central Air, serviced annually; a bonus Hydro Quest Water Filtration system; updated windows; newer stainless steel appliances; a black chain-link and wood privacy fence; roof and siding replaced in 2012; a steel roof over the 4-season room added in 2024; and luxury vinyl plank flooring throughout the main floor. Seller will leave the riding mower and self propelled mower for the next owner. This home is not just a place to live, but a sanctuary where every detail has been thoughtfully curated for comfort, convenience, and style. Pre-Approval letter must be submitted to listing agent prior to showings.
Zillow last checked: 8 hours ago
Listing updated: November 26, 2024 at 12:55pm
Listed by:
Joel M Griebel Cell:260-580-7614,
Coldwell Banker Real Estate Gr,
Robert Griebel,
Coldwell Banker Real Estate Gr
Bought with:
Jim Torres, RB14026647
CENTURY 21 Bradley Realty, Inc
Source: IRMLS,MLS#: 202440695
Facts & features
Interior
Bedrooms & bathrooms
- Bedrooms: 4
- Bathrooms: 3
- Full bathrooms: 1
- 1/2 bathrooms: 2
Bedroom 1
- Level: Upper
Bedroom 2
- Level: Upper
Dining room
- Level: Main
- Area: 132
- Dimensions: 11 x 12
Family room
- Level: Main
- Area: 204
- Dimensions: 17 x 12
Kitchen
- Level: Main
- Area: 144
- Dimensions: 12 x 12
Living room
- Level: Main
- Area: 168
- Dimensions: 14 x 12
Heating
- Natural Gas, Forced Air, High Efficiency Furnace
Cooling
- Central Air
Appliances
- Included: Range/Oven Hook Up Elec, Dishwasher, Microwave, Refrigerator, Washer, Dryer-Electric, Electric Range, Electric Water Heater, Water Softener Owned
- Laundry: Electric Dryer Hookup, Main Level, Washer Hookup
Features
- 1st Bdrm En Suite, Bookcases, Ceiling Fan(s), Laminate Counters, Eat-in Kitchen, Entrance Foyer, Natural Woodwork, Formal Dining Room, Custom Cabinetry
- Flooring: Carpet, Tile, Vinyl
- Windows: Multi Pane Windows
- Has basement: No
- Number of fireplaces: 1
- Fireplace features: Family Room, Gas Log, Insert
Interior area
- Total structure area: 1,608
- Total interior livable area: 1,608 sqft
- Finished area above ground: 1,608
- Finished area below ground: 0
Property
Parking
- Total spaces: 2
- Parking features: Attached, Garage Door Opener, Garage Utilities, Asphalt
- Attached garage spaces: 2
- Has uncovered spaces: Yes
Features
- Levels: Two
- Stories: 2
- Patio & porch: Deck Covered, Porch
- Fencing: Partial,Chain Link,Privacy,Wood
Lot
- Size: 1.02 Acres
- Features: Level, 0-2.9999, Rural, Landscaped
Details
- Additional structures: Shed
- Parcel number: 021804351008.000051
- Zoning: R1
Construction
Type & style
- Home type: SingleFamily
- Architectural style: Traditional
- Property subtype: Single Family Residence
Materials
- Vinyl Siding
- Foundation: Slab
- Roof: Asphalt,Metal,Shingle
Condition
- New construction: No
- Year built: 1973
Utilities & green energy
- Gas: NIPSCO
- Sewer: City
- Water: Well
- Utilities for property: Cable Available
Green energy
- Energy efficient items: HVAC
Community & neighborhood
Security
- Security features: Smoke Detector(s)
Community
- Community features: None
Location
- Region: Fort Wayne
- Subdivision: None
Other
Other facts
- Listing terms: Cash,Conventional,FHA,VA Loan
Price history
| Date | Event | Price |
|---|---|---|
| 11/26/2024 | Sold | $280,000+0% |
Source: | ||
| 10/24/2024 | Pending sale | $279,900 |
Source: | ||
| 10/19/2024 | Listed for sale | $279,900 |
Source: | ||
Public tax history
| Year | Property taxes | Tax assessment |
|---|---|---|
| 2024 | $1,671 +52.9% | $211,900 +0.2% |
| 2023 | $1,093 +34.8% | $211,400 +17.9% |
| 2022 | $811 +0.1% | $179,300 +32.8% |
Find assessor info on the county website
Neighborhood: 46816
Nearby schools
GreatSchools rating
- 7/10Hoagland Elementary SchoolGrades: K-6Distance: 5.8 mi
- 4/10Heritage Jr/Sr High SchoolGrades: 7-12Distance: 5.8 mi
Schools provided by the listing agent
- Elementary: Heritage
- Middle: Heritage
- High: Heritage
- District: East Allen County
Source: IRMLS. This data may not be complete. We recommend contacting the local school district to confirm school assignments for this home.
Get pre-qualified for a loan
At Zillow Home Loans, we can pre-qualify you in as little as 5 minutes with no impact to your credit score.An equal housing lender. NMLS #10287.
Sell with ease on Zillow
Get a Zillow Showcase℠ listing at no additional cost and you could sell for —faster.
$287,900
2% more+$5,758
With Zillow Showcase(estimated)$293,658
