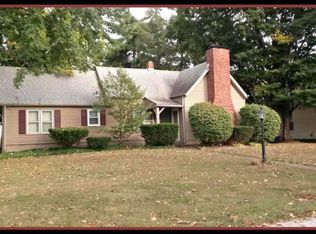Closed
$239,900
5109 Stringtown Rd, Evansville, IN 47711
3beds
2,184sqft
Single Family Residence
Built in 1941
0.45 Acres Lot
$245,100 Zestimate®
$--/sqft
$1,755 Estimated rent
Home value
$245,100
$218,000 - $275,000
$1,755/mo
Zestimate® history
Loading...
Owner options
Explore your selling options
What's special
Gorgeous northside home with tons of charm and curb appeal! Fantastic location only 15 minutes to the east side of town, shopping and dining! Stunning original hardwood floors, beautiful molding and an inviting living area with fireplace greet you as soon as you walk in the front door. With a designated dining area perfect for family dinners or holiday gatherings and a beautiful deck off the back of the house you will love having family over to entertain. The adorable kitchen has white shaker cabinets and stainless steel appliances. The primary suite is on the main floor as well as a full bath and a second bedroom. Downstairs, you will find a workshop area with washer and dryer hookups, a second kitchen area with appliances included, cozy living area, second full bathroom and a third bedroom perfect for an older child or when family comes to visit with a walk out entrance!! AC/Furnace have been recently serviced and inspected in the last month. Also included are the two storage sheds at back of property. Sheds to be sold in "as is" condition. All this and a seller provided 2-10 one year limited home warranty for buyers peace of mind! Updates per Seller New decking, stain/sealant 2024 Macerator 2023 New microwave/hood 2021 Gutter covers on front of house 2021(back were installed prior to purchase)Fireplace inspected by fire master in 2020, no major issues were discovered, however they added fireplace caulking.Items INCLUDED in sale all installed faux wood window blinds and mini blinds, workbench and wood shelves in the basement mechanical room, washer and dryer, basement kitchen appliances(stove and refrigerator)Main level kitchen appliances to include stove, refrigerator, microwave/hood, and dishwasher and ring doorbell system. Subscription not included.Items to be EXCLUDED ALL curtains and curtain rods, metal shelving, unit in basement, mechanical room, and blank security cameras on exterior of home.
Zillow last checked: 8 hours ago
Listing updated: April 01, 2025 at 02:29pm
Listed by:
Carson Lowry Cell:812-305-4663,
RE/MAX REVOLUTION
Bought with:
Ryan Eagleson, RB21002822
KELLER WILLIAMS CAPITAL REALTY
Source: IRMLS,MLS#: 202504969
Facts & features
Interior
Bedrooms & bathrooms
- Bedrooms: 3
- Bathrooms: 2
- Full bathrooms: 2
- Main level bedrooms: 2
Bedroom 1
- Level: Main
Bedroom 2
- Level: Main
Dining room
- Level: Main
- Area: 156
- Dimensions: 12 x 13
Family room
- Level: Basement
- Area: 320
- Dimensions: 20 x 16
Kitchen
- Level: Main
- Area: 110
- Dimensions: 11 x 10
Living room
- Level: Main
- Area: 264
- Dimensions: 12 x 22
Heating
- Natural Gas
Cooling
- Central Air
Features
- Basement: Full,Walk-Out Access,Exterior Entry
- Number of fireplaces: 1
- Fireplace features: Living Room, Wood Burning
Interior area
- Total structure area: 2,364
- Total interior livable area: 2,184 sqft
- Finished area above ground: 1,062
- Finished area below ground: 1,122
Property
Features
- Levels: One
- Stories: 1
Lot
- Size: 0.45 Acres
- Dimensions: 77X252
- Features: Corner Lot
Details
- Additional structures: Garden Shed
- Parcel number: 820605034206.001020
Construction
Type & style
- Home type: SingleFamily
- Property subtype: Single Family Residence
Materials
- Block, Vinyl Siding
Condition
- New construction: No
- Year built: 1941
Utilities & green energy
- Sewer: Public Sewer
- Water: Public
Community & neighborhood
Location
- Region: Evansville
- Subdivision: Nunns
Price history
| Date | Event | Price |
|---|---|---|
| 4/1/2025 | Sold | $239,900 |
Source: | ||
| 2/23/2025 | Pending sale | $239,900 |
Source: | ||
| 2/21/2025 | Listed for sale | $239,900+41.1% |
Source: | ||
| 10/19/2020 | Sold | $170,000+1.2% |
Source: | ||
| 9/9/2020 | Listed for sale | $168,000+42.4%$77/sqft |
Source: FC TUCKER EMGE REALTORS #202036106 Report a problem | ||
Public tax history
| Year | Property taxes | Tax assessment |
|---|---|---|
| 2024 | $1,199 +5.8% | $105,300 -2.8% |
| 2023 | $1,133 +6.5% | $108,300 -0.4% |
| 2022 | $1,064 +1.7% | $108,700 +7.4% |
Find assessor info on the county website
Neighborhood: 47711
Nearby schools
GreatSchools rating
- 4/10Stringtown Elementary SchoolGrades: K-5Distance: 0.3 mi
- 9/10Thompkins Middle SchoolGrades: 6-8Distance: 1.1 mi
- 7/10Central High SchoolGrades: 9-12Distance: 0.9 mi
Schools provided by the listing agent
- Elementary: Stringtown
- Middle: Thompkins
- High: Central
- District: Evansville-Vanderburgh School Corp.
Source: IRMLS. This data may not be complete. We recommend contacting the local school district to confirm school assignments for this home.
Get pre-qualified for a loan
At Zillow Home Loans, we can pre-qualify you in as little as 5 minutes with no impact to your credit score.An equal housing lender. NMLS #10287.
Sell for more on Zillow
Get a Zillow Showcase℠ listing at no additional cost and you could sell for .
$245,100
2% more+$4,902
With Zillow Showcase(estimated)$250,002
