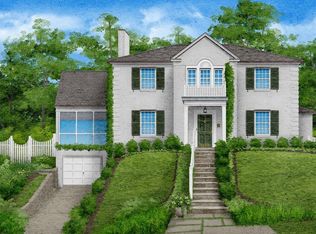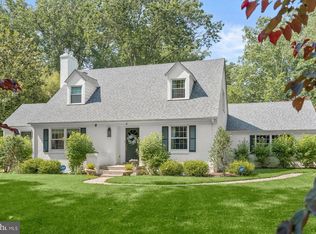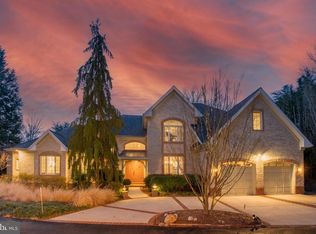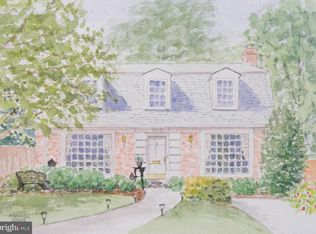This beautifully renovated and meticulously maintained 5-bedroom, 2 full bath, 2 half bath Colonial across three levels, offering designer finishes and exceptional livability. At its heart is a chef’s dream kitchen with a farmhouse sink, glass-front cabinets, massive stone island with seating for five, gas range with hood, wall oven, wine fridge, built-in refrigerator with appliance garage, and abundant storage. The main level also boasts a bright formal dining room, elegant living room with fireplace and built-ins, custom wallpapered powder room, bonus den/office/bedroom, and a well-appointed mudroom with cubbies, hooks, and shelves. Upstairs, the spacious primary suite is joined by three additional bedrooms and two recently renovated baths, while the walk-out lower level offers a large rec room, flex space easily converted to a sixth bedroom, and a half bath with potential for a full. With a flat yard and patio, built in custom grill, quick city access, and located in a coveted school cluster, this home truly has it all.
For sale
$1,695,000
5109 River Hill Rd, Bethesda, MD 20816
5beds
3,007sqft
Est.:
Single Family Residence
Built in 1964
6,858 Square Feet Lot
$1,660,900 Zestimate®
$564/sqft
$-- HOA
What's special
Walk-out lower levelBeautifully renovatedCustom wallpapered powder roomRecently renovated bathsAbundant storageBuilt in custom grillFlat yard and patio
- 17 days |
- 2,147 |
- 99 |
Likely to sell faster than
Zillow last checked: 8 hours ago
Listing updated: February 10, 2026 at 01:39pm
Listed by:
Gary Boylan 202-604-7604,
Serhant 5403797359
Source: Bright MLS,MLS#: MDMC2216430
Tour with a local agent
Facts & features
Interior
Bedrooms & bathrooms
- Bedrooms: 5
- Bathrooms: 4
- Full bathrooms: 2
- 1/2 bathrooms: 2
- Main level bathrooms: 1
- Main level bedrooms: 1
Rooms
- Room types: Bedroom 2, Bedroom 3, Bedroom 4, Bedroom 5, Bedroom 1, Bathroom 1, Bathroom 2, Half Bath
Bedroom 1
- Level: Main
Bedroom 2
- Level: Upper
Bedroom 3
- Level: Upper
Bedroom 4
- Level: Upper
Bedroom 5
- Level: Upper
Bathroom 1
- Level: Upper
Bathroom 2
- Level: Upper
Half bath
- Level: Main
Half bath
- Level: Lower
Heating
- Central, Natural Gas
Cooling
- Central Air, Electric
Appliances
- Included: Gas Water Heater
Features
- Basement: Finished
- Number of fireplaces: 2
Interior area
- Total structure area: 3,007
- Total interior livable area: 3,007 sqft
- Finished area above ground: 2,272
- Finished area below ground: 735
Property
Parking
- Parking features: Driveway
- Has uncovered spaces: Yes
Accessibility
- Accessibility features: None
Features
- Levels: Three
- Stories: 3
- Pool features: None
Lot
- Size: 6,858 Square Feet
Details
- Additional structures: Above Grade, Below Grade
- Parcel number: 160700503935
- Zoning: R90
- Special conditions: Standard
Construction
Type & style
- Home type: SingleFamily
- Architectural style: Colonial
- Property subtype: Single Family Residence
Materials
- Brick
- Foundation: Block
Condition
- New construction: No
- Year built: 1964
Utilities & green energy
- Sewer: Public Sewer
- Water: Public
Community & HOA
Community
- Subdivision: Glen Echo Heights
HOA
- Has HOA: No
Location
- Region: Bethesda
Financial & listing details
- Price per square foot: $564/sqft
- Tax assessed value: $1,544,000
- Annual tax amount: $16,987
- Date on market: 2/10/2026
- Listing agreement: Exclusive Agency
- Ownership: Fee Simple
Estimated market value
$1,660,900
$1.58M - $1.74M
$5,725/mo
Price history
Price history
| Date | Event | Price |
|---|---|---|
| 2/10/2026 | Listed for sale | $1,695,000$564/sqft |
Source: | ||
| 2/9/2026 | Listing removed | $1,695,000$564/sqft |
Source: | ||
| 1/20/2026 | Price change | $1,695,000-1.2%$564/sqft |
Source: | ||
| 11/19/2025 | Price change | $1,715,000-1.9%$570/sqft |
Source: | ||
| 9/18/2025 | Price change | $1,749,000-2.8%$582/sqft |
Source: | ||
| 8/15/2025 | Listed for sale | $1,800,000+12.5%$599/sqft |
Source: | ||
| 8/29/2022 | Sold | $1,600,000-1.5%$532/sqft |
Source: | ||
| 8/25/2022 | Pending sale | $1,625,000$540/sqft |
Source: | ||
| 7/31/2022 | Pending sale | $1,625,000$540/sqft |
Source: | ||
| 7/14/2022 | Listed for sale | $1,625,000+31.3%$540/sqft |
Source: | ||
| 11/20/2018 | Sold | $1,237,500-0.9%$412/sqft |
Source: Public Record Report a problem | ||
| 11/14/2018 | Listed for sale | $1,249,000$415/sqft |
Source: TTR Sotheby's International Realty #1003852252 Report a problem | ||
| 10/10/2018 | Pending sale | $1,249,000$415/sqft |
Source: TTR Sotheby's International Realty #MC10346108 Report a problem | ||
| 9/13/2018 | Listed for sale | $1,249,000+38.9%$415/sqft |
Source: TTR Sotheby's International Realty #1003852252 Report a problem | ||
| 12/13/2013 | Sold | $899,000$299/sqft |
Source: Public Record Report a problem | ||
| 4/30/2013 | Sold | $899,000$299/sqft |
Source: Public Record Report a problem | ||
Public tax history
Public tax history
| Year | Property taxes | Tax assessment |
|---|---|---|
| 2025 | $18,593 +14.4% | $1,544,000 +9.3% |
| 2024 | $16,256 +10.2% | $1,412,100 +10.3% |
| 2023 | $14,750 +16.4% | $1,280,200 +11.5% |
| 2022 | $12,671 +6.9% | $1,148,300 +6.8% |
| 2021 | $11,856 +7.2% | $1,075,333 +7.3% |
| 2020 | $11,058 +9.8% | $1,002,367 +7.9% |
| 2019 | $10,074 -0.2% | $929,400 +1.7% |
| 2018 | $10,092 -0.7% | $913,533 +1.8% |
| 2017 | $10,158 +73.8% | $897,667 +1.8% |
| 2016 | $5,844 | $881,800 +7% |
| 2015 | $5,844 | $823,867 +7.6% |
| 2014 | $5,844 | $765,933 +8.2% |
| 2013 | -- | $708,000 |
| 2012 | -- | $708,000 |
| 2011 | -- | $708,000 -20.6% |
| 2010 | -- | $891,910 +6.4% |
| 2009 | -- | $838,606 +6.8% |
| 2008 | -- | $785,303 +7.3% |
| 2007 | -- | $732,000 +13.7% |
| 2006 | -- | $644,060 +15.8% |
| 2005 | -- | $556,120 +18.8% |
| 2004 | -- | $468,180 |
| 2003 | -- | $468,180 +6.2% |
| 2002 | -- | $440,980 +3.2% |
| 2001 | -- | $427,380 |
Find assessor info on the county website
BuyAbility℠ payment
Est. payment
$9,482/mo
Principal & interest
$8239
Property taxes
$1243
Climate risks
Neighborhood: Brookmont
Nearby schools
GreatSchools rating
- 9/10Wood Acres Elementary SchoolGrades: PK-5Distance: 0.9 mi
- 10/10Thomas W. Pyle Middle SchoolGrades: 6-8Distance: 2.3 mi
- 9/10Walt Whitman High SchoolGrades: 9-12Distance: 1.8 mi
Schools provided by the listing agent
- District: Montgomery County Public Schools
Source: Bright MLS. This data may not be complete. We recommend contacting the local school district to confirm school assignments for this home.




