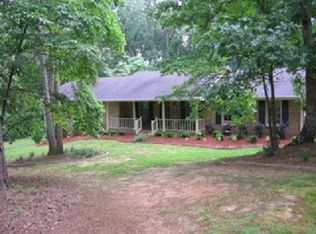Magnificent Grandeur! Secluded 7.5 Acre Estate Bordering Dog River! Gated entry & tree lined drive lead to a Georgian showplace. Antebellum architecture features prominent staircase, heavy mouldings & Brazilian cherry flrs. 5 bdrms, elegant owner's suite on main, 4.5 baths, library/possible 6th bdrm, 4 fireplaces, 2 kitchens & 2 laundry rms. Outside features a gazebo, benches, rustic outdoor fireplace & different panoramic views of the river & natural beauty. Included w/property is the "Natura Grandeur Buggy" (golf cart) for ease in enjoying & caring for the grounds.
This property is off market, which means it's not currently listed for sale or rent on Zillow. This may be different from what's available on other websites or public sources.
