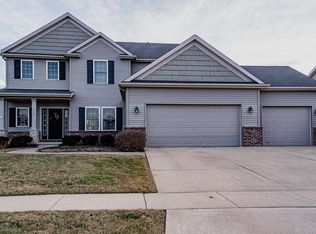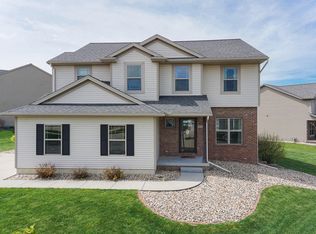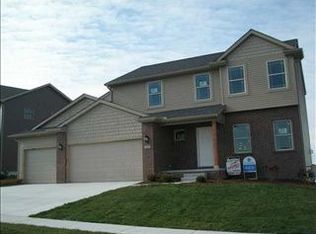Perfect home for entertaining. The open Kitchen has Quartz countertops, stainless appliances, slow close cabinets, and walk in pantry. Formal Dinning room with wood floors, family room with wood floors and gas fireplace. Additional upgrades include 8' garage doors, standby generator, 4 zone heating and cooling, whole house audio, central vac, and heated garage. The large master suite has an all tile shower with dual heads and rain head, walk in closet and quartz countertops. Oversized stamped patio, pergola, and massive outdoor brick fireplace. Basement is framed for 5th bedroom, full bath and large lower level family room with wet bar rough in(seller willing to negotiate completion).
This property is off market, which means it's not currently listed for sale or rent on Zillow. This may be different from what's available on other websites or public sources.



