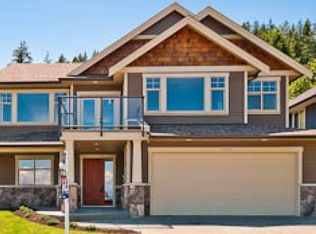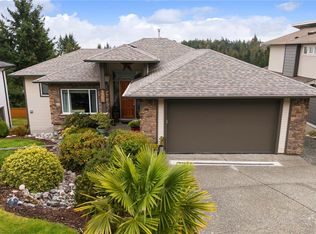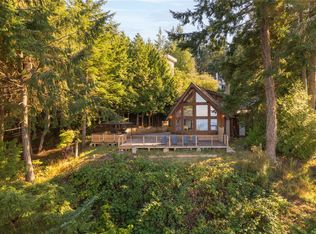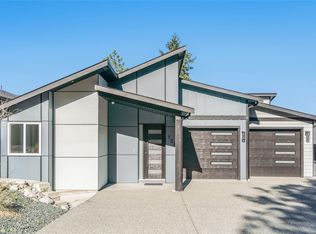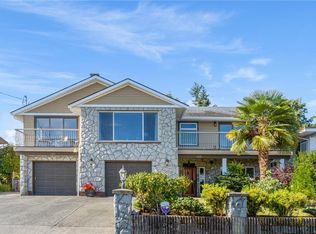5109 Laguna Way, Nanaimo, BC V9T 5L6
What's special
- 37 days |
- 148 |
- 15 |
Zillow last checked: 8 hours ago
Listing updated: November 21, 2025 at 02:37pm
Quinn Abbey Personal Real Estate Corporation,
REMAX Professionals (NA)
Facts & features
Interior
Bedrooms & bathrooms
- Bedrooms: 4
- Bathrooms: 4
- Main level bathrooms: 1
Kitchen
- Level: Main
Heating
- Heat Pump, Natural Gas
Cooling
- Central Air
Appliances
- Included: F/S/W/D
- Laundry: Inside
Features
- Flooring: Mixed
- Windows: Vinyl Frames
- Basement: Finished,Walk-Out Access,With Windows
- Number of fireplaces: 1
- Fireplace features: Gas
Interior area
- Total structure area: 3,327
- Total interior livable area: 3,327 sqft
Video & virtual tour
Property
Parking
- Total spaces: 4
- Parking features: Driveway, Garage Double
- Garage spaces: 2
- Has uncovered spaces: Yes
Accessibility
- Accessibility features: Accessible Entrance, Customized Wheelchair Accessible
Features
- Entry location: Ground Level
- Has view: Yes
- View description: Mountain(s), Ocean
- Has water view: Yes
- Water view: Ocean
Lot
- Size: 0.32 Acres
Details
- Parcel number: 000476498
- Zoning: R1
- Zoning description: Residential
Construction
Type & style
- Home type: SingleFamily
- Property subtype: Single Family Residence
Materials
- Cement Fibre
- Foundation: Concrete Perimeter
- Roof: Asphalt Shingle
Condition
- Resale
- New construction: No
- Year built: 2019
Utilities & green energy
- Water: Municipal
Community & HOA
Community
- Security: Security System
Location
- Region: Nanaimo
Financial & listing details
- Price per square foot: C$375/sqft
- Tax assessed value: C$1,185,000
- Annual tax amount: C$8,187
- Date on market: 11/4/2025
- Ownership: Freehold
(250) 616-6529
By pressing Contact Agent, you agree that the real estate professional identified above may call/text you about your search, which may involve use of automated means and pre-recorded/artificial voices. You don't need to consent as a condition of buying any property, goods, or services. Message/data rates may apply. You also agree to our Terms of Use. Zillow does not endorse any real estate professionals. We may share information about your recent and future site activity with your agent to help them understand what you're looking for in a home.
Price history
Price history
| Date | Event | Price |
|---|---|---|
| 11/21/2025 | Price change | C$1,248,000-3.9%C$375/sqft |
Source: VIVA #1018811 Report a problem | ||
| 11/4/2025 | Listed for sale | C$1,298,000C$390/sqft |
Source: VIVA #1018811 Report a problem | ||
Public tax history
Public tax history
Tax history is unavailable.Climate risks
Neighborhood: North Slope
Nearby schools
GreatSchools rating
No schools nearby
We couldn't find any schools near this home.
- Loading
