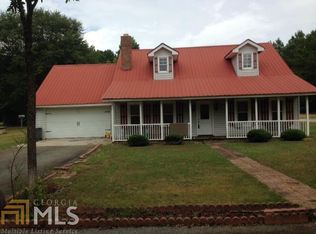Fully renovated home just minutes from the new Bethlehem development on Highway 316 with tons of shopping and restaurants! As you approach the home you will initially notice the large, covered rocking chair front porch with Trex decking and spacious, three-car detached garage with loft above. The porch wraps around three sides of the home and connects via a breezeway to the detached garage to keep you dry when moving inside during the rain. The main level of the home opens with beautiful hardwood floors that span the main level including a foyer, living room, kitchen, and dining room. The living room features a huge vaulted ceiling, an electric fireplace with shiplap accents, and glass door access to the rear deck. A semi-open floor plan connects the living room nicely to the kitchen with quartz countertops, tile backsplash, custom (soft close) cabinets, and stainless steel appliances including a Viking cooktop and double oven! The kitchen is flanked by a spacious dining room on one side and a breakfast nook on the rear with bay window views of the covered, back deck and yard. A laundry room is just off the kitchen offering a pantry, tile flooring, a soaking sink, and cabinetry. The laundry room also connects to the breezeway and the detached garage so it would make for a great mudroom as well! The master bedroom is located just off of the living room offering a huge walk-in closet and exterior access to the rear deck. The ensuite features tile flooring, a dual granite vanity, a jetted tub, and a tile shower with a river rock bottom. Two additional bedrooms and one additional bathroom are located on the main level with naturally stained wood doors and tons of closet space. All bathrooms in the home also offer granite countertops and tile surrounds. The mostly finished basement has been elegantly finished with luxury vinyl plank flooring and tons of recessed lighting with daylight entering from the rear. The basement would make for a great in-law suite or potential rental income with a spacious kitchen, fourth bedroom, third bathroom, and additional space which would make for a great media/living room and dining room! Above the detached garage is another living space that would be perfect for a guest suite or teen suite with luxury vinyl plank flooring and a full bathroom! With over 4800 total square feet this home boasts an abundance of living space!
This property is off market, which means it's not currently listed for sale or rent on Zillow. This may be different from what's available on other websites or public sources.
