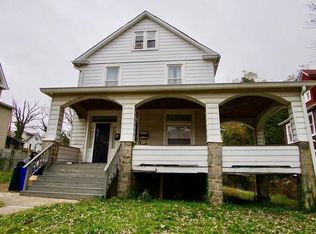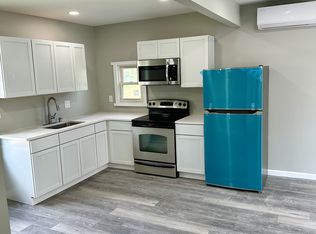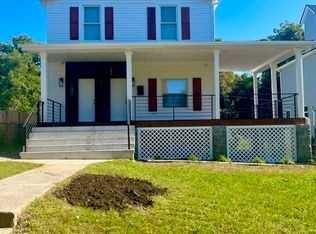Sold for $225,000 on 08/28/25
$225,000
5109 Ivanhoe Ave, Baltimore, MD 21212
3beds
2,108sqft
Single Family Residence
Built in 1910
9,796 Square Feet Lot
$231,100 Zestimate®
$107/sqft
$1,517 Estimated rent
Home value
$231,100
$201,000 - $266,000
$1,517/mo
Zestimate® history
Loading...
Owner options
Explore your selling options
What's special
Welcome to 5109 Ivanhoe Ave! This charming Victorian-style single-family home offers three spacious bedrooms and a modernized bathroom, blending classic elegance with contemporary updates. The interior features stylish finishes and thoughtful upgrades, providing a welcoming and comfortable living space. Outside, you'll find a large, lush yard perfect for outdoor activities, gardening, or entertaining guests. Perfect for families or those seeking a single family home with charm and modern conveniences, this beautifully maintained home combines timeless character with today's amenities. Conveniently located near Morgan State University, Loyola University and main highways. Schedule your visit TODAY!
Zillow last checked: 8 hours ago
Listing updated: December 22, 2025 at 03:10pm
Listed by:
Darnell Harris 443-254-8481,
Coldwell Banker Realty
Bought with:
Nina Gilchrist, AB98370401
Gilchrist & Associates, Inc.
Source: Bright MLS,MLS#: MDBA2168710
Facts & features
Interior
Bedrooms & bathrooms
- Bedrooms: 3
- Bathrooms: 1
- Full bathrooms: 1
Primary bedroom
- Features: Flooring - Carpet
- Level: Upper
Bedroom 2
- Features: Flooring - Carpet
- Level: Upper
Bedroom 3
- Features: Flooring - Carpet
- Level: Upper
Other
- Features: Attic - Finished
- Level: Unspecified
Den
- Features: Flooring - Carpet
- Level: Main
Dining room
- Features: Flooring - Carpet
- Level: Main
Game room
- Features: Flooring - Carpet
- Level: Upper
Laundry
- Level: Unspecified
Living room
- Features: Flooring - Carpet
- Level: Main
Study
- Level: Unspecified
Heating
- Forced Air, Natural Gas
Cooling
- Central Air, Electric
Appliances
- Included: Gas Water Heater
- Laundry: Laundry Room
Features
- Dry Wall, Plaster Walls
- Basement: Other,Unfinished
- Has fireplace: No
Interior area
- Total structure area: 2,636
- Total interior livable area: 2,108 sqft
- Finished area above ground: 2,108
Property
Parking
- Parking features: On Street
- Has uncovered spaces: Yes
Accessibility
- Accessibility features: None
Features
- Levels: Four
- Stories: 4
- Patio & porch: Porch, Screened
- Exterior features: Sidewalks
- Pool features: None
Lot
- Size: 9,796 sqft
Details
- Additional structures: Above Grade
- Parcel number: 0327485173B026
- Zoning: R-3
- Special conditions: Standard
Construction
Type & style
- Home type: SingleFamily
- Architectural style: Victorian
- Property subtype: Single Family Residence
Materials
- Vinyl Siding
- Foundation: Crawl Space, Permanent
Condition
- New construction: No
- Year built: 1910
Utilities & green energy
- Sewer: Public Sewer
- Water: Public
Community & neighborhood
Location
- Region: Baltimore
- Subdivision: None Available
- Municipality: Baltimore City
Other
Other facts
- Listing agreement: Exclusive Right To Sell
- Ownership: Fee Simple
Price history
| Date | Event | Price |
|---|---|---|
| 8/28/2025 | Sold | $225,000-4.2%$107/sqft |
Source: | ||
| 7/16/2025 | Contingent | $234,900$111/sqft |
Source: | ||
| 7/10/2025 | Price change | $234,900-6%$111/sqft |
Source: | ||
| 6/28/2025 | Price change | $249,900-3.8%$119/sqft |
Source: | ||
| 6/12/2025 | Price change | $259,900-5.5%$123/sqft |
Source: | ||
Public tax history
| Year | Property taxes | Tax assessment |
|---|---|---|
| 2025 | -- | $137,567 +9.1% |
| 2024 | $2,976 +1.8% | $126,100 +1.8% |
| 2023 | $2,922 +1.9% | $123,833 -1.8% |
Find assessor info on the county website
Neighborhood: Winston-Govans
Nearby schools
GreatSchools rating
- 2/10Walter P. Carter Elementary SchoolGrades: PK-8Distance: 0.5 mi
- 2/10Mergenthaler Vocational-Technical High SchoolGrades: 9-12Distance: 1.4 mi
- NABaltimore I.T. AcademyGrades: 6-8Distance: 0.4 mi
Schools provided by the listing agent
- District: Baltimore City Public Schools
Source: Bright MLS. This data may not be complete. We recommend contacting the local school district to confirm school assignments for this home.

Get pre-qualified for a loan
At Zillow Home Loans, we can pre-qualify you in as little as 5 minutes with no impact to your credit score.An equal housing lender. NMLS #10287.
Sell for more on Zillow
Get a free Zillow Showcase℠ listing and you could sell for .
$231,100
2% more+ $4,622
With Zillow Showcase(estimated)
$235,722

