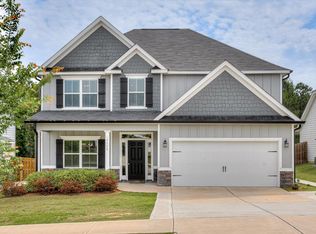Oconee Capital presents the Oxford plan- a 2775 SQ FT, a 2 story home with 4 bedrooms and 3 baths. You are greeted by the grand foyer and formal dining room, both with tons of natural light. The spacious great room with fireplace with shiplap surround, flow into the open concept kitchen. Eat at your over-sized island or in your breakfast room overlooking your backyard. The kitchen has granite counter tops, a tile back splash, stainless steel kitchen appliances and a large pantry. Your guests will enjoy the first-floor bedroom with private access to the guest bathroom. Upstairs has 3 additional bedrooms with vaulted ceilings and a shared double vanity bathroom. The master suite boasts vaulted ceilings and a sitting room with fireplace. The private en-suite with tile floors, 5-foot shower, and his and her vanities are sure to please any homeowner. Greenpoint is Harlem's 1st master planned community with street lights, sidewalks and green space parks for the residents to enjoy!
This property is off market, which means it's not currently listed for sale or rent on Zillow. This may be different from what's available on other websites or public sources.

