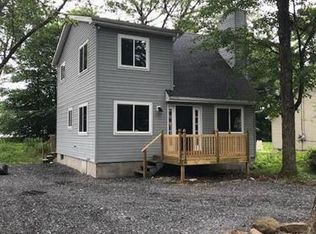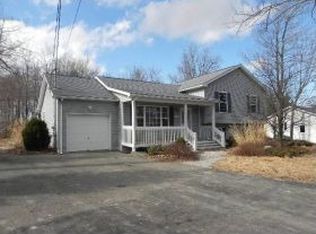Sold for $303,000
$303,000
5109 Derby Rd, Tobyhanna, PA 18466
3beds
1,926sqft
Single Family Residence
Built in 2000
0.29 Acres Lot
$325,700 Zestimate®
$157/sqft
$2,148 Estimated rent
Home value
$325,700
$309,000 - $342,000
$2,148/mo
Zestimate® history
Loading...
Owner options
Explore your selling options
What's special
REMODELED! MODERN! MOVE-IN-READY! MOTIVATED SELLERS! Check out this stunning home located minutes away from restaurants, shopping centers, Kalahari Water Park, and Mount Airy Casino! As you step inside, prepare to be WOW’d by all the upgrades that have been done. Stepping through the front door, there is a spacious family area, a refreshing half bath, a bright dining room, a newly updated kitchen with stainless steel appliances and beautiful modern quartz countertops leading into a cozy living room. You will notice the striking accents and details that make this charming colonial home captivating. On the second floor is where you will find two roomy bedrooms, a breathtaking full bath, and the primary bedroom which consists a bonus room that is perfect for a man cave, a nursery, extra storage, home office, etc. This is the home of your dreams.
Zillow last checked: 8 hours ago
Listing updated: March 30, 2023 at 05:05pm
Listed by:
Jocelyn Roman 888-397-7352,
BetterHomes&GardensRE/Cassidon,
Jack Gross 610-751-3945,
BetterHomes&GardensRE/Cassidon
Bought with:
Jocelyn Roman, RS366314
BetterHomes&GardensRE/Cassidon
Source: GLVR,MLS#: 711118 Originating MLS: Lehigh Valley MLS
Originating MLS: Lehigh Valley MLS
Facts & features
Interior
Bedrooms & bathrooms
- Bedrooms: 3
- Bathrooms: 2
- Full bathrooms: 1
- 1/2 bathrooms: 1
Primary bedroom
- Description: Carpet
- Level: Second
- Dimensions: 17.00 x 13.00
Bedroom
- Description: Carpet
- Level: Second
- Dimensions: 12.00 x 11.00
Bedroom
- Description: Carpet
- Level: Second
- Dimensions: 13.00 x 11.00
Dining room
- Description: Vinyl Planks Flooring
- Level: First
- Dimensions: 11.00 x 11.00
Family room
- Description: Vinyl Planks Flooring
- Level: First
- Dimensions: 14.00 x 12.00
Other
- Description: Vinyl Planks Flooring
- Level: Second
- Dimensions: 7.00 x 6.00
Half bath
- Description: Vinyl Planks Flooring
- Level: First
- Dimensions: 7.00 x 3.00
Kitchen
- Description: Vinyl Planks Flooring, Quartz Countertop, Stainless Steel Appliances
- Level: First
- Dimensions: 21.00 x 8.00
Living room
- Description: Vinyl Planks Flooring
- Level: First
- Dimensions: 13.00 x 12.00
Other
- Description: Carpet
- Level: Second
- Dimensions: 16.00 x 11.00
Heating
- Baseboard, Electric
Cooling
- Ceiling Fan(s)
Appliances
- Included: Dishwasher, Electric Water Heater, Microwave, Oven, Range
- Laundry: Washer Hookup, Dryer Hookup
Features
- Attic, Dining Area, Separate/Formal Dining Room, Eat-in Kitchen, Family Room Main Level, Storage
- Flooring: Carpet, Vinyl
- Basement: Crawl Space
Interior area
- Total interior livable area: 1,926 sqft
- Finished area above ground: 1,926
- Finished area below ground: 0
Property
Parking
- Total spaces: 1
- Parking features: Built In, Garage, Off Street, On Street, Garage Door Opener
- Garage spaces: 1
- Has uncovered spaces: Yes
Features
- Patio & porch: Deck
- Exterior features: Deck
Lot
- Size: 0.29 Acres
Details
- Parcel number: 03636703212630
- Zoning: R-3-Residential/Medium De
- Special conditions: None
Construction
Type & style
- Home type: SingleFamily
- Architectural style: Colonial
- Property subtype: Single Family Residence
Materials
- Vinyl Siding
- Roof: Asphalt,Fiberglass
Condition
- Year built: 2000
Utilities & green energy
- Sewer: Septic Tank
- Water: Public
Community & neighborhood
Location
- Region: Tobyhanna
- Subdivision: Pocono Farms East
HOA & financial
HOA
- Has HOA: Yes
- HOA fee: $155 quarterly
Other
Other facts
- Listing terms: Cash,Conventional,FHA,VA Loan
- Ownership type: Fee Simple
Price history
| Date | Event | Price |
|---|---|---|
| 3/28/2023 | Sold | $303,000-3.5%$157/sqft |
Source: | ||
| 2/23/2023 | Pending sale | $313,900$163/sqft |
Source: | ||
| 2/17/2023 | Listed for sale | $313,900-2.2%$163/sqft |
Source: | ||
| 2/15/2023 | Listing removed | $320,900$167/sqft |
Source: | ||
| 1/10/2023 | Pending sale | $320,900$167/sqft |
Source: | ||
Public tax history
| Year | Property taxes | Tax assessment |
|---|---|---|
| 2025 | $3,643 +8.2% | $113,140 |
| 2024 | $3,368 +7.6% | $113,140 |
| 2023 | $3,131 +2.1% | $113,140 |
Find assessor info on the county website
Neighborhood: 18466
Nearby schools
GreatSchools rating
- 4/10Clear Run Intrmd SchoolGrades: 3-6Distance: 2.1 mi
- 7/10Pocono Mountain East Junior High SchoolGrades: 7-8Distance: 4.4 mi
- 9/10Pocono Mountain East High SchoolGrades: 9-12Distance: 4.2 mi
Schools provided by the listing agent
- District: Pocono Mountain
Source: GLVR. This data may not be complete. We recommend contacting the local school district to confirm school assignments for this home.
Get pre-qualified for a loan
At Zillow Home Loans, we can pre-qualify you in as little as 5 minutes with no impact to your credit score.An equal housing lender. NMLS #10287.
Sell with ease on Zillow
Get a Zillow Showcase℠ listing at no additional cost and you could sell for —faster.
$325,700
2% more+$6,514
With Zillow Showcase(estimated)$332,214

