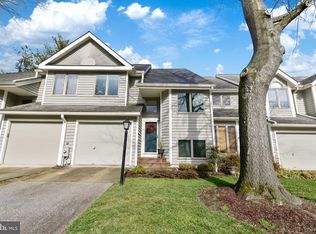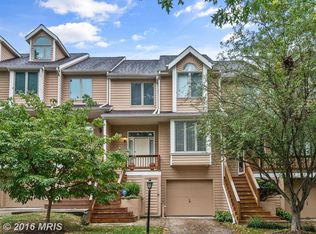Sold for $475,000
$475,000
5109 Columbia Rd #1423, Columbia, MD 21044
3beds
2,442sqft
Townhouse
Built in 1988
-- sqft lot
$516,400 Zestimate®
$195/sqft
$3,074 Estimated rent
Home value
$516,400
$491,000 - $542,000
$3,074/mo
Zestimate® history
Loading...
Owner options
Explore your selling options
What's special
Impressive renovations in this Forsgate townhome have created open and airy living spaces that entice from the moment you step inside. Handsome, high-end LVP flooring seamlessly connects the foyer, dining room and recently renovated kitchen while the family room features brand new carpeting. The gorgeous and impeccable new kitchen boasts quartz countertops, stainless steel appliances, new LED recessed lighting and fabulous 42-inch custom cabinetry with pull-out drawers and a built-in pantry. Each bedroom features a soaring vaulted ceiling and new fan/ light fixture. You'll love the benefits of some unique characteristics this home offers: a massive rec room in the lower level along with a bonus room, offering that "one extra room" you want plus a driveway that easily holds two cars (in addition to the garage). The deck overlooks a woodland buffer (not another neighbor)! Easy access to Baltimore and DC . Great location in the heart of Columbia near major routes, Fairway Hills Golf Club, shopping, parks, trails and restaurants!
Zillow last checked: 8 hours ago
Listing updated: December 24, 2023 at 06:35am
Listed by:
Jason Perlow 410-456-3370,
Monument Sotheby's International Realty
Bought with:
Lupe Rohrer, 590928
Redfin Corp
Source: Bright MLS,MLS#: MDHW2034500
Facts & features
Interior
Bedrooms & bathrooms
- Bedrooms: 3
- Bathrooms: 4
- Full bathrooms: 2
- 1/2 bathrooms: 2
- Main level bathrooms: 1
Basement
- Area: 944
Heating
- Heat Pump, Electric
Cooling
- Central Air, Ceiling Fan(s), Electric
Appliances
- Included: Microwave, Dishwasher, Disposal, Refrigerator, Ice Maker, Water Dispenser, Oven/Range - Electric, Stainless Steel Appliance(s), Washer, Dryer, Water Heater, Exhaust Fan, Electric Water Heater
- Laundry: Lower Level, Laundry Room
Features
- Breakfast Area, Ceiling Fan(s), Chair Railings, Crown Molding, Family Room Off Kitchen, Floor Plan - Traditional, Formal/Separate Dining Room, Eat-in Kitchen, Kitchen - Gourmet, Kitchen - Table Space, Primary Bath(s), Recessed Lighting, Bathroom - Tub Shower, Upgraded Countertops
- Flooring: Carpet
- Basement: Full,Finished,Interior Entry,Walk-Out Access
- Has fireplace: No
Interior area
- Total structure area: 2,649
- Total interior livable area: 2,442 sqft
- Finished area above ground: 1,705
- Finished area below ground: 737
Property
Parking
- Total spaces: 3
- Parking features: Garage Faces Front, Inside Entrance, Asphalt, Attached, Driveway
- Attached garage spaces: 1
- Uncovered spaces: 2
- Details: Garage Sqft: 242
Accessibility
- Accessibility features: None
Features
- Levels: Three
- Stories: 3
- Patio & porch: Deck
- Pool features: None
Details
- Additional structures: Above Grade, Below Grade
- Parcel number: 1415088176
- Zoning: NT
- Special conditions: Standard
Construction
Type & style
- Home type: Townhouse
- Architectural style: Traditional
- Property subtype: Townhouse
Materials
- Frame
- Foundation: Block
- Roof: Asphalt
Condition
- Excellent
- New construction: No
- Year built: 1988
Utilities & green energy
- Sewer: Public Sewer
- Water: Public
Community & neighborhood
Location
- Region: Columbia
- Subdivision: Forsgate
HOA & financial
HOA
- Has HOA: Yes
- HOA fee: $1,312 annually
- Amenities included: Tot Lots/Playground, Tennis Court(s), Pool Mem Avail, Lake, Jogging Path, Golf Course Membership Available, Bike Trail, Other, Dog Park, Recreation Facilities, Community Center
- Services included: Common Area Maintenance, Management, Maintenance Structure, Trash, Snow Removal, Maintenance Grounds
- Association name: COLUMBIA PARK AND RECREATION ASSN; DORSEY'S SEARCH
- Second association name: Forsgate Condominium, Inc.
Other fees
- Condo and coop fee: $310 monthly
Other
Other facts
- Listing agreement: Exclusive Right To Sell
- Ownership: Condominium
Price history
| Date | Event | Price |
|---|---|---|
| 12/22/2023 | Sold | $475,000+2.2%$195/sqft |
Source: | ||
| 11/26/2023 | Pending sale | $465,000$190/sqft |
Source: | ||
| 11/24/2023 | Price change | $465,000-2.9%$190/sqft |
Source: | ||
| 11/9/2023 | Listed for sale | $479,000+43.4%$196/sqft |
Source: | ||
| 7/6/2020 | Sold | $334,000-13.2%$137/sqft |
Source: Public Record Report a problem | ||
Public tax history
| Year | Property taxes | Tax assessment |
|---|---|---|
| 2025 | -- | $426,700 +5.3% |
| 2024 | $4,561 +3.8% | $405,100 +3.8% |
| 2023 | $4,393 +4% | $390,167 -3.7% |
Find assessor info on the county website
Neighborhood: 21044
Nearby schools
GreatSchools rating
- 5/10Running Brook Elementary SchoolGrades: PK-5Distance: 1 mi
- 8/10Wilde Lake Middle SchoolGrades: 6-8Distance: 2.3 mi
- 6/10Wilde Lake High SchoolGrades: 9-12Distance: 2.1 mi
Schools provided by the listing agent
- District: Howard County Public School System
Source: Bright MLS. This data may not be complete. We recommend contacting the local school district to confirm school assignments for this home.
Get a cash offer in 3 minutes
Find out how much your home could sell for in as little as 3 minutes with a no-obligation cash offer.
Estimated market value
$516,400

