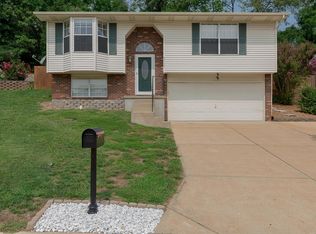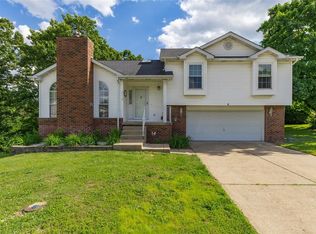This home is in a quiet neighborhood which backs to trees and on a cul-de-sac. Shutters were replaced in 2017 giving more curb appeal with the new color and style. The top of the front living room window is arched. The entry way, living room, dining room, kitchen ceilings are vaulted. Windows were replaced in 2010 with vinyl glass permeable insulated windows. Roof was replaced in 2013 with 30 year composite shingle and a ventilation ridge cap. The home was originally all electric, in 2012 a gas line was brought in for the option of using gas appliances. The dryer and the built in fireplace have been converted to gas. In 2015 the central air and heating system were replaced with a Trane 16 Seer unit and the heating system converted to gas. The gas heat gives a cozy warm heat and is more economical. The landing and the main level have beautiful new laminate wood flooring and top quality vinyl in the kitchen and main bathroom. The kitchen has a built in microwave above the stove to create additional counter space. The kitchen cabinets have been updated, and the laminate counter, sink, faucet and garbage disposal are new. On the dining room side there is room for two bar stools for an eating counter. The bathroom updated with new sink, faucet, granite counter top and lighted ventilation fan. Almost all lighting fixtures and ceiling fans have been replaced. The backyard has been re-graded to redirect runoff water away from the back of the house and PVC pipe pop up drains installed to redirect water from the downspouts. A unit was installed in 2005 to eliminate radon gas from the basement.
This property is off market, which means it's not currently listed for sale or rent on Zillow. This may be different from what's available on other websites or public sources.

