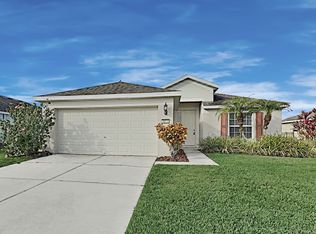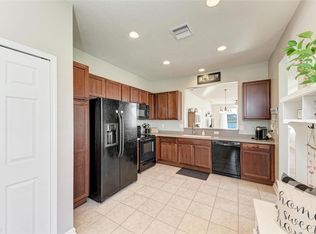Sold for $375,000 on 07/06/23
$375,000
5109 99th Ave E, Parrish, FL 34219
4beds
1,604sqft
Single Family Residence
Built in 2008
7,636 Square Feet Lot
$339,700 Zestimate®
$234/sqft
$2,302 Estimated rent
Home value
$339,700
$323,000 - $357,000
$2,302/mo
Zestimate® history
Loading...
Owner options
Explore your selling options
What's special
One or more photo(s) has been virtually staged. This 4 bedroom, 2 bath home is located in the Corriente section of Harrison Ranch. When you enter through the screened entryway, the tall ceilings provide a spacious feel throughout the foyer and living areas. The kitchen boasts Corian countertops, upgraded tall cabinets, and vaulted ceiling. There is a new dishwasher and refrigerator. And, the kitchen features a breakfast nook. The inside laundry room has enough room for a full sized washer and dryer and cabinets for extra storage. The 1st guest bedroom is to the left of the front door which can also be a great location for an office/study. There are triple sliding glass doors to allow natural light to filter throughout the living room and dining room. Or, just enjoy the serene lakeview from your living room couch. The main bedroom boasts a large walk-in closet, cathedral ceiling, and ensuite bathroom. Enjoy the natural light as it fills the bedroom through the triple windows or open them to enjoy the nice breeze. On the opposite side of the living room are the other 3 bedrooms and guest bathroom. The HVAC system was replaced in 2018. There's also a new water heater in the 2 car garage. All living areas, besides the wet areas, have newer wood plank ceramic tile. The Harrison Ranch community has so many amenities for everyone to enjoy, including: a Jr Olympic swimming pool, 24-hr fitness center, clubhouse with billiard/game area, 5 miles of nature trails, 2 playgrounds, basketball courts, tennis courts, and pickleball courts. *Taxes shown includes CDD fee*
Zillow last checked: 8 hours ago
Listing updated: February 26, 2024 at 08:19pm
Listing Provided by:
Summer McMillan 941-302-1414,
NEW DOOR REAL ESTATE LLC 941-536-9422
Bought with:
Brittany Debaylo, 3435745
FLORIDA LIFE TEAM LLC
Source: Stellar MLS,MLS#: A4567503 Originating MLS: Sarasota - Manatee
Originating MLS: Sarasota - Manatee

Facts & features
Interior
Bedrooms & bathrooms
- Bedrooms: 4
- Bathrooms: 2
- Full bathrooms: 2
Primary bedroom
- Features: Ceiling Fan(s), En Suite Bathroom, Walk-In Closet(s)
- Level: First
- Dimensions: 14x13
Bedroom 2
- Features: Ceiling Fan(s)
- Level: First
- Dimensions: 11x10
Bedroom 3
- Features: Ceiling Fan(s)
- Level: First
- Dimensions: 12x10
Bedroom 4
- Features: Ceiling Fan(s)
- Level: First
- Dimensions: 11x10
Great room
- Features: Ceiling Fan(s)
- Level: First
- Dimensions: 26x14
Kitchen
- Features: Breakfast Bar, Pantry
- Level: First
- Dimensions: 18x10
Utility room
- Level: First
- Dimensions: 7x5
Heating
- Central
Cooling
- Central Air
Appliances
- Included: Dishwasher, Disposal, Electric Water Heater, Microwave, Range, Refrigerator
- Laundry: Inside
Features
- Eating Space In Kitchen, High Ceilings, Living Room/Dining Room Combo, Solid Surface Counters, Walk-In Closet(s)
- Flooring: Ceramic Tile
- Doors: Sliding Doors
- Windows: Window Treatments, Hurricane Shutters
- Has fireplace: No
Interior area
- Total structure area: 2,034
- Total interior livable area: 1,604 sqft
Property
Parking
- Total spaces: 2
- Parking features: Garage - Attached
- Attached garage spaces: 2
Features
- Levels: One
- Stories: 1
- Exterior features: Irrigation System, Sidewalk
- Has view: Yes
- View description: Lake
- Has water view: Yes
- Water view: Lake
- Waterfront features: Lake
Lot
- Size: 7,636 sqft
Details
- Parcel number: 726428109
- Zoning: PDMU/NCO
- Special conditions: None
Construction
Type & style
- Home type: SingleFamily
- Property subtype: Single Family Residence
Materials
- Block, Stucco
- Foundation: Slab
- Roof: Shingle
Condition
- New construction: No
- Year built: 2008
Details
- Builder name: Pulte
Utilities & green energy
- Sewer: Public Sewer
- Water: Public
- Utilities for property: BB/HS Internet Available, Cable Connected, Electricity Connected, Fiber Optics, Public, Sewer Connected, Street Lights, Underground Utilities, Water Connected
Community & neighborhood
Security
- Security features: Security System
Community
- Community features: Lake, Clubhouse, Deed Restrictions, Fitness Center, Playground, Pool, Racquetball, Sidewalks
Location
- Region: Parrish
- Subdivision: HARRISON RANCH PH I-B
HOA & financial
HOA
- Has HOA: Yes
- HOA fee: $9 monthly
- Amenities included: Basketball Court, Clubhouse, Fence Restrictions, Fitness Center, Pickleball Court(s), Playground, Pool, Racquetball, Tennis Court(s), Trail(s)
- Association name: Barbara McEvoy
- Association phone: 941-776-9725
Other fees
- Pet fee: $0 monthly
Other financial information
- Total actual rent: 0
Other
Other facts
- Listing terms: Cash,Conventional,FHA,VA Loan
- Ownership: Fee Simple
- Road surface type: Asphalt
Price history
| Date | Event | Price |
|---|---|---|
| 7/6/2023 | Sold | $375,000$234/sqft |
Source: | ||
| 6/7/2023 | Pending sale | $375,000$234/sqft |
Source: | ||
| 6/5/2023 | Price change | $375,000-4.9%$234/sqft |
Source: | ||
| 6/2/2023 | Price change | $394,250-0.1%$246/sqft |
Source: | ||
| 5/28/2023 | Price change | $394,500-0.1%$246/sqft |
Source: | ||
Public tax history
| Year | Property taxes | Tax assessment |
|---|---|---|
| 2024 | $6,163 +56% | $303,757 +115.6% |
| 2023 | $3,950 +1.5% | $140,879 +3% |
| 2022 | $3,893 +5.9% | $136,776 +3% |
Find assessor info on the county website
Neighborhood: 34219
Nearby schools
GreatSchools rating
- 4/10Parrish Community High SchoolGrades: Distance: 2.2 mi
- 4/10Buffalo Creek Middle SchoolGrades: 6-8Distance: 2 mi
- 2/10Blackburn Elementary SchoolGrades: PK-5Distance: 4.3 mi
Schools provided by the listing agent
- Elementary: Barbara A. Harvey Elementary
- Middle: Buffalo Creek Middle
- High: Parrish Community High
Source: Stellar MLS. This data may not be complete. We recommend contacting the local school district to confirm school assignments for this home.
Get a cash offer in 3 minutes
Find out how much your home could sell for in as little as 3 minutes with a no-obligation cash offer.
Estimated market value
$339,700
Get a cash offer in 3 minutes
Find out how much your home could sell for in as little as 3 minutes with a no-obligation cash offer.
Estimated market value
$339,700

