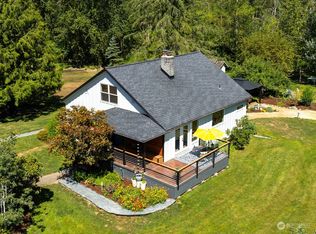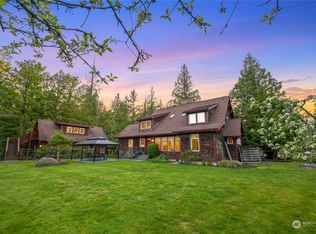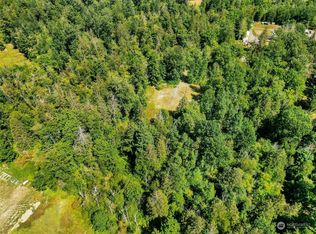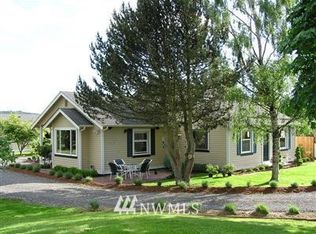Sold
Listed by:
Alana Mey,
COMPASS
Bought with: BHHS Bayside Realty
$883,500
5108 Yellow Brick Road, Bellingham, WA 98226
3beds
3,234sqft
Single Family Residence
Built in 1996
4.89 Acres Lot
$890,900 Zestimate®
$273/sqft
$3,866 Estimated rent
Home value
$890,900
$802,000 - $989,000
$3,866/mo
Zestimate® history
Loading...
Owner options
Explore your selling options
What's special
Your mid-county shy 5 acre dream property awaits at this effortlessly polished home + property only minutes from Bellingham. A fresh modern touch has been recently made throughout, including white Ceasarstone countertops, new DW, backsplash, painted wood kitchen cabinets, lighting, range hood, fixtures & paint. Over 3,200 sqft w/ 3 beds + flex room + office! Primary suite w/ 3/4 bath & walk-in closet sits off a spacious vaulted flex area. Another large bdrm w/ connecting bath & another two rooms off the bonus room over the garage w/ lg shop space. Cozy up to the freestanding wood stove downstairs or fireplace upstairs. Newer exterior paint & landscape design enhances the beauty of the garden, veggie beds & fruit trees. RV parking!
Zillow last checked: 8 hours ago
Listing updated: December 23, 2024 at 04:03am
Listed by:
Alana Mey,
COMPASS
Bought with:
Solomon Bill, 21000909
BHHS Bayside Realty
Source: NWMLS,MLS#: 2296692
Facts & features
Interior
Bedrooms & bathrooms
- Bedrooms: 3
- Bathrooms: 4
- Full bathrooms: 2
- 3/4 bathrooms: 2
- Main level bathrooms: 1
Primary bedroom
- Level: Second
Bedroom
- Level: Second
Bedroom
- Level: Second
Bathroom full
- Level: Second
Bathroom three quarter
- Level: Second
Bathroom full
- Level: Main
Bathroom three quarter
- Level: Second
Den office
- Level: Main
Dining room
- Level: Main
Entry hall
- Level: Main
Other
- Level: Second
Family room
- Level: Second
Kitchen with eating space
- Level: Main
Living room
- Level: Main
Rec room
- Level: Second
Utility room
- Level: Main
Heating
- Fireplace(s), Forced Air, Radiant
Cooling
- None
Appliances
- Included: Dishwasher(s), Dryer(s), Disposal, Refrigerator(s), Stove(s)/Range(s), Washer(s), Garbage Disposal, Water Heater: Gas, Water Heater Location: Garage
Features
- Bath Off Primary, Dining Room
- Flooring: Ceramic Tile, Hardwood, Laminate, Carpet
- Windows: Double Pane/Storm Window, Skylight(s)
- Basement: None
- Number of fireplaces: 2
- Fireplace features: Electric, Wood Burning, Main Level: 1, Upper Level: 1, Fireplace
Interior area
- Total structure area: 3,234
- Total interior livable area: 3,234 sqft
Property
Parking
- Total spaces: 2
- Parking features: Attached Garage, Off Street, RV Parking
- Attached garage spaces: 2
Features
- Levels: Two
- Stories: 2
- Entry location: Main
- Patio & porch: Bath Off Primary, Ceramic Tile, Double Pane/Storm Window, Dining Room, Fireplace, Hardwood, Laminate, Skylight(s), Vaulted Ceiling(s), Walk-In Closet(s), Wall to Wall Carpet, Water Heater
Lot
- Size: 4.89 Acres
- Dimensions: 317' x 668'
- Features: Dead End Street, Paved, Secluded, Cable TV, Deck, Fenced-Partially, High Speed Internet, Propane, RV Parking
- Topography: Level
- Residential vegetation: Fruit Trees, Garden Space
Details
- Parcel number: 3903322152330000
- Zoning description: R5A,Jurisdiction: County
- Special conditions: Standard
Construction
Type & style
- Home type: SingleFamily
- Property subtype: Single Family Residence
Materials
- Cement Planked
- Foundation: Poured Concrete
- Roof: Composition
Condition
- Year built: 1996
Utilities & green energy
- Electric: Company: PSE
- Sewer: Septic Tank, Company: Septic
- Water: Community, Shares, Company: Deer Creek Water Association
- Utilities for property: T-Mobile
Community & neighborhood
Location
- Region: Bellingham
- Subdivision: Bellingham
HOA & financial
HOA
- HOA fee: $370 annually
- Association phone: 360-220-9474
Other
Other facts
- Listing terms: Cash Out,Conventional
- Cumulative days on market: 173 days
Price history
| Date | Event | Price |
|---|---|---|
| 11/22/2024 | Sold | $883,500+1%$273/sqft |
Source: | ||
| 10/22/2024 | Pending sale | $875,000$271/sqft |
Source: | ||
| 10/18/2024 | Price change | $875,000-2.7%$271/sqft |
Source: | ||
| 10/8/2024 | Price change | $899,000-2.8%$278/sqft |
Source: | ||
| 10/2/2024 | Listed for sale | $925,000+8.8%$286/sqft |
Source: | ||
Public tax history
| Year | Property taxes | Tax assessment |
|---|---|---|
| 2024 | $7,282 +14.1% | $790,649 +0.7% |
| 2023 | $6,381 +1.3% | $785,010 +8.7% |
| 2022 | $6,299 +10.4% | $722,422 +26% |
Find assessor info on the county website
Neighborhood: 98226
Nearby schools
GreatSchools rating
- 6/10Irene Reither Primary SchoolGrades: PK-5Distance: 2.9 mi
- 7/10Meridian Middle SchoolGrades: 6-8Distance: 3.1 mi
- 5/10Meridian High SchoolGrades: 9-12Distance: 2.6 mi
Schools provided by the listing agent
- Elementary: Irene Reither Primar
- Middle: Meridian Mid
- High: Meridian High
Source: NWMLS. This data may not be complete. We recommend contacting the local school district to confirm school assignments for this home.

Get pre-qualified for a loan
At Zillow Home Loans, we can pre-qualify you in as little as 5 minutes with no impact to your credit score.An equal housing lender. NMLS #10287.



