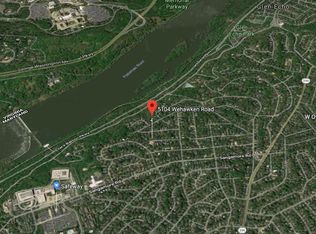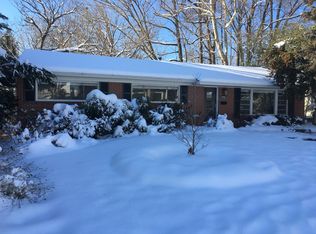Sold for $1,725,000
$1,725,000
5108 Wehawken Rd, Bethesda, MD 20816
5beds
3,470sqft
Single Family Residence
Built in 1977
0.28 Acres Lot
$1,806,400 Zestimate®
$497/sqft
$6,379 Estimated rent
Home value
$1,806,400
$1.70M - $1.93M
$6,379/mo
Zestimate® history
Loading...
Owner options
Explore your selling options
What's special
OFFERS DUE TUES 3/28 @3 PM. Updated sun-filled 5 BR 4 BA contemporary in sought after Glen Echo Heights with over 3,900 sq. feet. This home features a gourmet eat-in kitchen with granite, S.S. appliances, Wolf range with access to deck & large level backyard. There is a spacious living room w/ a two-story atrium, fireplace, and large dining room that is great for entertaining. Expanded primary Bedroom w/ walk in closet, sitting area, balcony & updated primary bath. Family room w/fireplace, walls of built in shelving for home office and access to the backyard. The fifth bedroom is great for guests or office with access to a full bath. Bonus rec. room, gym or possible au pair suite w/separate entrance. Move in ready: refinished hardwood floors, new carpet, freshly painted, new roof, & owned solar panels that offer a monthly energy credit. Close in Bethesda: walk to C&O trail, Crescent trail, Mohican pool, Sangamore shops. Close to downtown Bethesda, DC, & VA. Wood Acres, Pyle, Whitman Cluster
Zillow last checked: 8 hours ago
Listing updated: May 03, 2023 at 08:21am
Listed by:
Liz Abele 202-550-3222,
Long & Foster Real Estate, Inc.
Bought with:
Brian Maury, 17280
Compass
Source: Bright MLS,MLS#: MDMC2084620
Facts & features
Interior
Bedrooms & bathrooms
- Bedrooms: 5
- Bathrooms: 4
- Full bathrooms: 4
Basement
- Area: 1656
Heating
- Central, Natural Gas
Cooling
- Central Air, Electric, Solar Photovoltaic
Appliances
- Included: Microwave, Range, Dishwasher, Disposal, Dryer, Exhaust Fan, Double Oven, Refrigerator, Washer, Electric Water Heater
Features
- Attic, Bar, Built-in Features, Ceiling Fan(s), Dining Area, Crown Molding, Open Floorplan, Eat-in Kitchen, Kitchen - Gourmet, Recessed Lighting, Primary Bath(s), Kitchen - Table Space, Walk-In Closet(s), 2 Story Ceilings, Cathedral Ceiling(s)
- Flooring: Carpet, Hardwood, Wood
- Windows: Window Treatments
- Basement: Full,Finished,Improved,Exterior Entry
- Number of fireplaces: 2
- Fireplace features: Wood Burning
Interior area
- Total structure area: 4,426
- Total interior livable area: 3,470 sqft
- Finished area above ground: 2,770
- Finished area below ground: 700
Property
Parking
- Total spaces: 2
- Parking features: Driveway
- Uncovered spaces: 2
Accessibility
- Accessibility features: Accessible Entrance
Features
- Levels: Three
- Stories: 3
- Patio & porch: Deck, Patio
- Pool features: None
- Has view: Yes
- View description: Garden, Trees/Woods
Lot
- Size: 0.28 Acres
- Features: Landscaped
Details
- Additional structures: Above Grade, Below Grade
- Parcel number: 160700507853
- Zoning: R90
- Special conditions: Standard
Construction
Type & style
- Home type: SingleFamily
- Architectural style: Contemporary
- Property subtype: Single Family Residence
Materials
- Frame, HardiPlank Type
- Foundation: Block
- Roof: Asphalt
Condition
- Excellent
- New construction: No
- Year built: 1977
- Major remodel year: 1992
Utilities & green energy
- Sewer: Public Sewer
- Water: Public
Green energy
- Energy generation: PV Solar Array(s) Owned
Community & neighborhood
Location
- Region: Bethesda
- Subdivision: Glen Echo Heights
Other
Other facts
- Listing agreement: Exclusive Right To Sell
- Ownership: Fee Simple
Price history
| Date | Event | Price |
|---|---|---|
| 5/3/2023 | Sold | $1,725,000+11.3%$497/sqft |
Source: | ||
| 3/29/2023 | Pending sale | $1,550,000$447/sqft |
Source: | ||
| 3/28/2023 | Contingent | $1,550,000$447/sqft |
Source: | ||
| 3/21/2023 | Listed for sale | $1,550,000+29.2%$447/sqft |
Source: | ||
| 4/25/2017 | Sold | $1,200,000+9.1%$346/sqft |
Source: Public Record Report a problem | ||
Public tax history
| Year | Property taxes | Tax assessment |
|---|---|---|
| 2025 | $16,562 +11.5% | $1,367,600 +6% |
| 2024 | $14,859 +6.2% | $1,290,767 +6.3% |
| 2023 | $13,987 +11.5% | $1,213,933 +6.8% |
Find assessor info on the county website
Neighborhood: Brookmont
Nearby schools
GreatSchools rating
- 9/10Wood Acres Elementary SchoolGrades: PK-5Distance: 0.8 mi
- 10/10Thomas W. Pyle Middle SchoolGrades: 6-8Distance: 2.2 mi
- 9/10Walt Whitman High SchoolGrades: 9-12Distance: 1.7 mi
Schools provided by the listing agent
- Elementary: Wood Acres
- Middle: Pyle
- High: Walt Whitman
- District: Montgomery County Public Schools
Source: Bright MLS. This data may not be complete. We recommend contacting the local school district to confirm school assignments for this home.
Get pre-qualified for a loan
At Zillow Home Loans, we can pre-qualify you in as little as 5 minutes with no impact to your credit score.An equal housing lender. NMLS #10287.
Sell with ease on Zillow
Get a Zillow Showcase℠ listing at no additional cost and you could sell for —faster.
$1,806,400
2% more+$36,128
With Zillow Showcase(estimated)$1,842,528

