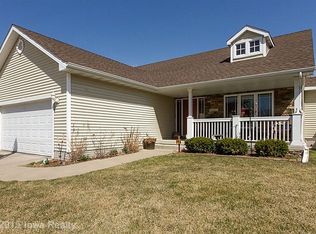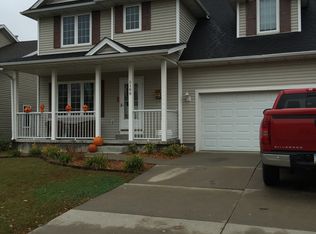This home gives a warm welcome to all who enter into the open living space with vaulted ceilings and tons of natural light. The dining room, family room, and kitchen complete the main floor with plenty of space for entertaining. Upstairs there are two bedrooms that share a bathroom, and a master suite just for you. More finished space in the basement means that there is a place to go to get away from it all. Shed in back yard provides extra storage. Conveniently located for a short commute into the city, yet enjoy the strength of the SE Polk School district. Call for a showing today!
This property is off market, which means it's not currently listed for sale or rent on Zillow. This may be different from what's available on other websites or public sources.


