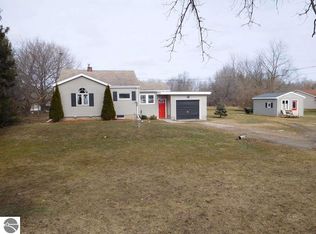Sold for $200,000
$200,000
5108 W Lincoln Rd, Elwell, MI 48832
3beds
1,133sqft
Single Family Residence
Built in 1960
3.62 Acres Lot
$218,900 Zestimate®
$177/sqft
$1,118 Estimated rent
Home value
$218,900
$201,000 - $236,000
$1,118/mo
Zestimate® history
Loading...
Owner options
Explore your selling options
What's special
OPEN HOUSE THIS SUNDAY 4/14/24 2PM-3:30PM Welcome to 5108 Lincoln Road! This adorable 3-bedroom, 1-bathroom home on 3.62 acres is just what you have been looking for! Conveniently located only a couple minutes from Alma College and Alma Hospital but yet just far enough away to get that peaceful country feel! This home includes an attached garage, two large sheds, a newer metal roof, A/C, a remodeled kitchen with a large farmhouse sink, and a tranquil creek near the back of the property! This super adorable home is a MUST SEEE!
Zillow last checked: 8 hours ago
Listing updated: May 08, 2024 at 08:11pm
Listed by:
Kiley A Trefil 989-763-0388,
Impact Real Estate
Source: Greater Lansing AOR,MLS#: 279879
Facts & features
Interior
Bedrooms & bathrooms
- Bedrooms: 3
- Bathrooms: 1
- Full bathrooms: 1
Primary bedroom
- Level: Basement
- Area: 144 Square Feet
- Dimensions: 12 x 12
Bedroom 2
- Level: First
- Area: 120 Square Feet
- Dimensions: 10 x 12
Bedroom 3
- Level: First
- Area: 120 Square Feet
- Dimensions: 10 x 12
Dining room
- Description: living room and dining room, one room.
- Level: First
- Area: 270 Square Feet
- Dimensions: 18 x 15
Game room
- Level: Basement
- Area: 132 Square Feet
- Dimensions: 11 x 12
Kitchen
- Level: First
- Area: 195 Square Feet
- Dimensions: 15 x 13
Living room
- Level: First
- Area: 270 Square Feet
- Dimensions: 18 x 15
Heating
- Forced Air
Cooling
- Central Air
Appliances
- Included: Free-Standing Electric Range, Water Softener Rented, Free-Standing Refrigerator, Dishwasher
- Laundry: In Basement
Features
- Flooring: Carpet, Laminate, Vinyl
- Basement: Concrete,Partially Finished
- Has fireplace: No
Interior area
- Total structure area: 1,389
- Total interior livable area: 1,133 sqft
- Finished area above ground: 779
- Finished area below ground: 354
Property
Parking
- Total spaces: 1
- Parking features: Driveway
- Garage spaces: 1
- Has uncovered spaces: Yes
Features
- Levels: One
- Stories: 1
- Patio & porch: Deck
- Pool features: None
- Spa features: None
Lot
- Size: 3.62 Acres
- Features: Back Yard
Details
- Additional structures: Shed(s)
- Foundation area: 610
- Parcel number: 291203101110
- Zoning description: Zoning
Construction
Type & style
- Home type: SingleFamily
- Architectural style: Ranch
- Property subtype: Single Family Residence
Materials
- Vinyl Siding
- Roof: Metal
Condition
- Year built: 1960
Utilities & green energy
- Sewer: Septic Tank
- Water: Well
- Utilities for property: Natural Gas Connected, Electricity Connected
Community & neighborhood
Location
- Region: Elwell
- Subdivision: None
Other
Other facts
- Listing terms: VA Loan,Cash,Conventional,FHA,MSHDA
- Road surface type: Paved
Price history
| Date | Event | Price |
|---|---|---|
| 5/8/2024 | Sold | $200,000+0.5%$177/sqft |
Source: | ||
| 4/18/2024 | Pending sale | $199,000$176/sqft |
Source: | ||
| 4/13/2024 | Listed for sale | $199,000+155.9%$176/sqft |
Source: | ||
| 5/6/2016 | Sold | $77,750$69/sqft |
Source: | ||
Public tax history
Tax history is unavailable.
Neighborhood: 48832
Nearby schools
GreatSchools rating
- NALuce Road Elementary SchoolGrades: PK-1Distance: 1 mi
- 5/10Donald L. Pavlik Middle SchoolGrades: 6-8Distance: 2.9 mi
- 6/10Alma Senior High SchoolGrades: 9-12Distance: 2.8 mi
Schools provided by the listing agent
- High: Alma
Source: Greater Lansing AOR. This data may not be complete. We recommend contacting the local school district to confirm school assignments for this home.
Get pre-qualified for a loan
At Zillow Home Loans, we can pre-qualify you in as little as 5 minutes with no impact to your credit score.An equal housing lender. NMLS #10287.
