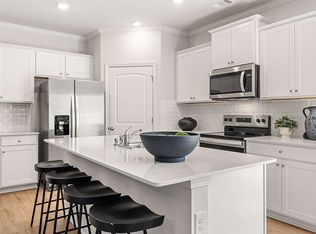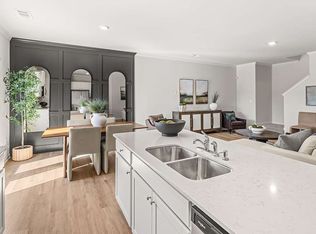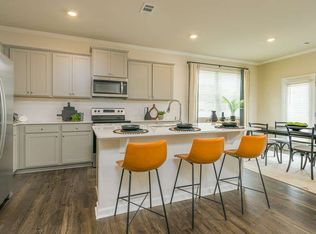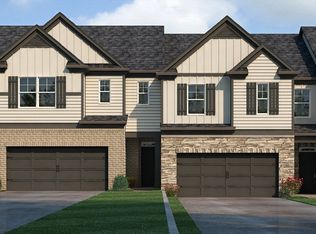Closed
$395,840
5108 Tulip Sq, Acworth, GA 30101
3beds
1,993sqft
Single Family Residence
Built in 2023
4,791.6 Square Feet Lot
$400,300 Zestimate®
$199/sqft
$2,467 Estimated rent
Home value
$400,300
$380,000 - $420,000
$2,467/mo
Zestimate® history
Loading...
Owner options
Explore your selling options
What's special
New beautifully crafted easy living 1.5 story Bowen floorplan in gated community near downtown Acworth. The Bowen floorplan offers three bedrooms, three baths, open concept layout with kitchen overlooking dining and family room. Revwood flooring throughout the main, chef-inspired kitchen offers a large island with quartz countertops and stainless-steel appliances. Off the family room, rear patio for outdoor living and front entry two-car garage. The upstairs features a loft/flex space for additional living along with a full bedroom and bath with large walk-in closet. This single-family home will be in a gated community that features amenities including pool and pocket park for residents' enjoyment. In addition to its tranquil and picturesque setting, homeowners will enjoy ease-of-access to Hwy 75 with, close proximity to the boutiques and eateries of Acworth as well as nearby trails and lakes. Photos for illustration purposes only- not of actual home.
Zillow last checked: 8 hours ago
Listing updated: June 12, 2024 at 07:10am
Listed by:
Tehira Strong 678-658-2126,
D.R. Horton Realty of Georgia, Inc.,
Nicole Hill 770-289-0994,
D.R. Horton Realty of Georgia, Inc.
Bought with:
Angelica Lopez, 417514
The Realty Group
Source: GAMLS,MLS#: 10234535
Facts & features
Interior
Bedrooms & bathrooms
- Bedrooms: 3
- Bathrooms: 3
- Full bathrooms: 3
- Main level bathrooms: 2
- Main level bedrooms: 2
Kitchen
- Features: Kitchen Island, Solid Surface Counters
Heating
- Forced Air
Cooling
- Central Air, Zoned
Appliances
- Included: Dishwasher, Disposal, Microwave
- Laundry: In Hall
Features
- High Ceilings
- Flooring: Carpet, Other, Vinyl
- Windows: Double Pane Windows
- Basement: None
- Has fireplace: No
- Common walls with other units/homes: No Common Walls
Interior area
- Total structure area: 1,993
- Total interior livable area: 1,993 sqft
- Finished area above ground: 1,993
- Finished area below ground: 0
Property
Parking
- Parking features: Attached, Garage
- Has attached garage: Yes
Features
- Levels: One and One Half
- Stories: 1
Lot
- Size: 4,791 sqft
- Features: None
Details
- Parcel number: 0.0
Construction
Type & style
- Home type: SingleFamily
- Architectural style: Craftsman
- Property subtype: Single Family Residence
Materials
- Brick
- Foundation: Slab
- Roof: Composition
Condition
- New Construction
- New construction: Yes
- Year built: 2023
Details
- Warranty included: Yes
Utilities & green energy
- Electric: 220 Volts
- Sewer: Public Sewer
- Water: Public
- Utilities for property: Underground Utilities, Cable Available, Electricity Available, Natural Gas Available, Phone Available, Sewer Available, Water Available
Community & neighborhood
Security
- Security features: Smoke Detector(s)
Community
- Community features: Gated, Park, Sidewalks
Location
- Region: Acworth
- Subdivision: Rosewood Farms
HOA & financial
HOA
- Has HOA: Yes
- HOA fee: $1,100 annually
- Services included: Maintenance Grounds, Reserve Fund
Other
Other facts
- Listing agreement: Exclusive Right To Sell
- Listing terms: Cash,Conventional,FHA,Fannie Mae Approved,Freddie Mac Approved,VA Loan
Price history
| Date | Event | Price |
|---|---|---|
| 3/20/2024 | Sold | $395,840$199/sqft |
Source: | ||
| 1/31/2024 | Pending sale | $395,840+0.1%$199/sqft |
Source: | ||
| 1/23/2024 | Price change | $395,490-0.5%$198/sqft |
Source: | ||
| 1/22/2024 | Price change | $397,490-2.5%$199/sqft |
Source: | ||
| 12/19/2023 | Listed for sale | $407,490$204/sqft |
Source: | ||
Public tax history
Tax history is unavailable.
Neighborhood: 30101
Nearby schools
GreatSchools rating
- 7/10Baker Elementary SchoolGrades: PK-5Distance: 1.2 mi
- 5/10Barber Middle SchoolGrades: 6-8Distance: 1.6 mi
- 7/10North Cobb High SchoolGrades: 9-12Distance: 2.5 mi
Schools provided by the listing agent
- Elementary: Baker
- Middle: Barber
- High: North Cobb
Source: GAMLS. This data may not be complete. We recommend contacting the local school district to confirm school assignments for this home.
Get a cash offer in 3 minutes
Find out how much your home could sell for in as little as 3 minutes with a no-obligation cash offer.
Estimated market value
$400,300
Get a cash offer in 3 minutes
Find out how much your home could sell for in as little as 3 minutes with a no-obligation cash offer.
Estimated market value
$400,300



