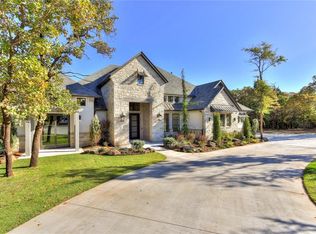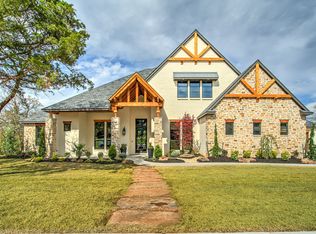Professional photos coming soon. House is about 10 days from being completed. Looking for something modern, cool and different? Amazing one level (single story) open floor plan. Great layout for entertaining. HUGE living and kitchen space that is 29 x 42 (MOL). Gourmet kitchen with DOUBLE ISLANDS, new Geoluxe luxury counters (Pyrolithic Stone w the look and beauty of natural marble that is resistant to stain, heat, scratches, UV, etc), stainless appliances, commercial fridge, commercial gas range, ice maker, wine fridge, dual dishwashers, etc. Large executive office/study with vaulted ceilings, modern sliding barn doors & built-in bookcases. Master suite has large walk-in closet with access to utility room and great lake views. Large bonus room/media room/game room with bar area that is next to kitchen area. Large covered patio with great views of wooded backyard and water. Oversized 4 car garage with staircase to attic for additional storage. Very popular floor plan in Texas.
This property is off market, which means it's not currently listed for sale or rent on Zillow. This may be different from what's available on other websites or public sources.

