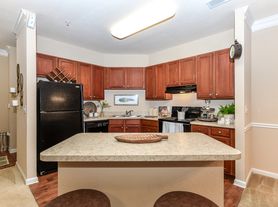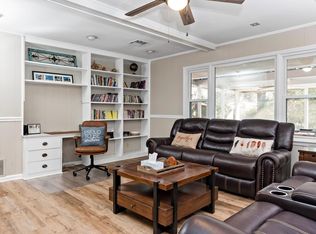The Victoria Plan is Luxury Living at its finest. This traditionally styled single level home perfectly reflects your sense of style. First, welcome friends on the cozy front porch. Large Living/Family room with a spacious well-designed kitchen and casual dining area with a Huge Island as the centerpiece and lots of cabinet space. Lavish Main Bedroom with a gorgeous main bath. It boasts trey ceilings with plenty of space for large furniture. Three additional large bedrooms a second full bath, and a powder room. Quality materials and workmanship throughout with a 2 car garage.
House for rent
$2,600/mo
5108 Sedona Dr, Montgomery, AL 36116
4beds
2,306sqft
Price may not include required fees and charges.
Singlefamily
Available now
-- Pets
Central air, electric
Dryer hookup laundry
Attached garage parking
Natural gas, central
What's special
Huge islandLots of cabinet spaceCasual dining areaTrey ceilingsGorgeous main bathWell-designed kitchenLavish main bedroom
- 2 days |
- -- |
- -- |
Travel times
Looking to buy when your lease ends?
Consider a first-time homebuyer savings account designed to grow your down payment with up to a 6% match & 3.83% APY.
Facts & features
Interior
Bedrooms & bathrooms
- Bedrooms: 4
- Bathrooms: 3
- Full bathrooms: 2
- 1/2 bathrooms: 1
Heating
- Natural Gas, Central
Cooling
- Central Air, Electric
Appliances
- Included: Dishwasher, Microwave, Oven, Range
- Laundry: Dryer Hookup, Hookups, Washer Hookup
Features
- Double Vanity, Garden Tub/Roman Tub, High Ceilings, Individual Climate Control, Kitchen Island, Linen Closet, Programmable Thermostat, Separate Shower, Tray Ceiling(s), Walk-In Closet(s)
- Flooring: Carpet
Interior area
- Total interior livable area: 2,306 sqft
Property
Parking
- Parking features: Attached, Driveway, Garage, Covered
- Has attached garage: Yes
- Details: Contact manager
Features
- Stories: 1
- Patio & porch: Patio, Porch
- Exterior features: Architecture Style: One Story, Association Fees included in rent, Attached, City Lot, Community, Covered, Covered Patio, Double Pane Windows, Double Vanity, Driveway, Dryer Hookup, Fire Alarm, Garage, Garage Door Opener, Garden, Garden Tub/Roman Tub, Gas Water Heater, Heating system: Central, Heating: Gas, High Ceilings, Insulated Doors, Kitchen Island, Linen Closet, Lot Features: City Lot, Subdivision, Patio, Pets - Yes, Plumbed For Ice Maker, Pool, Porch, Programmable Thermostat, Roof Type: Ridge Vents, Screen Enclosure, Separate Shower, Subdivision, Tray Ceiling(s), Walk-In Closet(s), Washer Hookup
- Has private pool: Yes
Details
- Parcel number: 1603062005013000
Construction
Type & style
- Home type: SingleFamily
- Property subtype: SingleFamily
Condition
- Year built: 2023
Community & HOA
HOA
- Amenities included: Pool
Location
- Region: Montgomery
Financial & listing details
- Lease term: Contact For Details
Price history
| Date | Event | Price |
|---|---|---|
| 10/20/2025 | Listed for rent | $2,600$1/sqft |
Source: MAAR #580960 | ||
| 9/26/2023 | Sold | $367,900$160/sqft |
Source: Public Record | ||
| 8/6/2023 | Price change | $367,900-0.1%$160/sqft |
Source: | ||
| 7/14/2023 | Listed for sale | $368,400+0.5%$160/sqft |
Source: | ||
| 5/1/2023 | Listing removed | -- |
Source: | ||

