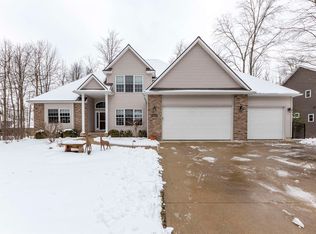Sold for $420,000 on 01/31/25
$420,000
5108 Ridgeview Ct, Midland, MI 48642
4beds
2,243sqft
Single Family Residence
Built in 2013
0.32 Acres Lot
$433,900 Zestimate®
$187/sqft
$2,582 Estimated rent
Home value
$433,900
$377,000 - $499,000
$2,582/mo
Zestimate® history
Loading...
Owner options
Explore your selling options
What's special
Welcome to your dream home in the sought-after Cobblestone community in Adams & Midland High School District! This beautifully designed 4-bedroom, 2.5-bath residence offers the most perfect safe location at the end of a cul-de-sac. This home has an exceptional blend of elegance and comfort. Step inside to discover an open floor plan that seamlessly connects the living, dining, and kitchen areas, creating an inviting space perfect for entertaining or everyday living. The large primary suite is your private sanctuary, featuring ample space for relaxation, a walk-in closet, and a well-appointed en-suite bath. Each of the additional bedrooms is generously sized, providing flexibility for family or guests. This home also features a convenient main floor office, perfect for remote work or a quiet study space. The finished family room on the lower level is a true highlight, boasting in-floor heat to keep you cozy during cooler months, making it an ideal spot for movie nights or game days. Outside, nature views surround the home, offering a tranquil setting that enhances your everyday experience. Whether you’re enjoying a quiet morning coffee or hosting a summer barbecue, the serene backdrop provides a perfect escape. With quality finishes and thoughtful touches throughout, this Cobblestone gem is ready to welcome you home. Don’t miss the chance to make it yours today!
Zillow last checked: 8 hours ago
Listing updated: January 31, 2025 at 09:54am
Listed by:
Bryan Gardner,
Ayre Rhinehart Real Estate Partners
Bought with:
Peter Baiardi, 6501334242
Ayre Rhinehart Real Estate Partners
Source: MIDMLS,MLS#: 50154814
Facts & features
Interior
Bedrooms & bathrooms
- Bedrooms: 4
- Bathrooms: 3
- Full bathrooms: 2
- 1/2 bathrooms: 1
Bedroom 1
- Features: Carpet
- Level: Second
- Area: 225
- Dimensions: 15 x 15
Bedroom 2
- Features: Carpet
- Level: Second
- Area: 180
- Dimensions: 15 x 12
Bedroom 3
- Features: Carpet
- Level: Second
- Area: 156
- Dimensions: 13 x 12
Bedroom 4
- Features: Carpet
- Level: Second
- Area: 144
- Dimensions: 12 x 12
Bathroom 1
- Level: Second
- Area: 144
- Dimensions: 12 x 12
Bathroom 2
- Level: Second
- Area: 60
- Dimensions: 12 x 5
Dining room
- Features: Ceramic Floor
- Level: First
- Area: 105
- Dimensions: 7 x 15
Family room
- Features: Vinyl Floor
- Level: Basement
- Area: 435
- Dimensions: 29 x 15
Kitchen
- Features: Ceramic Floor
- Level: First
- Area: 192
- Dimensions: 12 x 16
Living room
- Features: Carpet
- Level: First
- Area: 300
- Dimensions: 20 x 15
Office
- Features: Carpet
- Level: First
- Area: 120
- Dimensions: 10 x 12
Heating
- Natural Gas, Forced Air
Cooling
- Ceiling Fan(s), Central Air
Appliances
- Included: Dishwasher, Range/Oven, Refrigerator, Gas Water Heater
- Laundry: First Level, Ceramic Floor
Features
- Walk-In Closet(s)
- Flooring: Ceramic, Carpet, Carpet, Carpet, Carpet, Carpet, Ceramic, Vinyl, Ceramic, Carpet, Ceramic
- Basement: Egress/Daylight Windows,Full,Partially Finished,Poured,Sump Pump
- Has fireplace: Yes
- Fireplace features: Gas, Living Room
Interior area
- Total structure area: 22,431,054
- Total interior livable area: 2,243 sqft
- Finished area below ground: 420
Property
Parking
- Total spaces: 3
- Parking features: Attached, Electric in Garage, Garage Door Opener
- Attached garage spaces: 3
Features
- Levels: Two
- Stories: 2
- Patio & porch: Deck, Porch
- Exterior features: Balcony, Lawn Sprinkler, Sidewalks, Street Lights
- Has spa: Yes
- Spa features: Bath
- Fencing: Fenced
- Waterfront features: None
- Frontage type: Road
- Frontage length: 95
Lot
- Size: 0.32 Acres
- Dimensions: 95 x 147
Details
- Parcel number: 140240360
- Other equipment: Sump Pump
Construction
Type & style
- Home type: SingleFamily
- Architectural style: Craftsman
- Property subtype: Single Family Residence
Materials
- Stone, Vinyl Siding
- Foundation: Basement
Condition
- Year built: 2013
Utilities & green energy
- Sewer: Public Sanitary
- Water: Public
- Utilities for property: Cable/Internet Avail.
Community & neighborhood
Location
- Region: Midland
- Subdivision: Foster Woods Sub
Other
Other facts
- Listing terms: Cash,Conventional,FHA,VA Loan
- Ownership: Private
- Road surface type: Paved
Price history
| Date | Event | Price |
|---|---|---|
| 1/31/2025 | Sold | $420,000-1.2%$187/sqft |
Source: | ||
| 1/2/2025 | Pending sale | $425,000$189/sqft |
Source: | ||
| 11/23/2024 | Price change | $425,000-5.6%$189/sqft |
Source: | ||
| 11/11/2024 | Price change | $450,000-2.2%$201/sqft |
Source: | ||
| 10/14/2024 | Price change | $460,000-3.2%$205/sqft |
Source: | ||
Public tax history
| Year | Property taxes | Tax assessment |
|---|---|---|
| 2025 | -- | $236,200 +11.7% |
| 2024 | -- | $211,400 +24.4% |
| 2023 | -- | $170,000 |
Find assessor info on the county website
Neighborhood: 48642
Nearby schools
GreatSchools rating
- 7/10Adams Elementary SchoolGrades: K-5Distance: 1 mi
- 7/10Northeast Middle SchoolGrades: 6-8Distance: 1.2 mi
- 9/10Midland High SchoolGrades: 9-12Distance: 1.9 mi
Schools provided by the listing agent
- District: Midland Public Schools
Source: MIDMLS. This data may not be complete. We recommend contacting the local school district to confirm school assignments for this home.

Get pre-qualified for a loan
At Zillow Home Loans, we can pre-qualify you in as little as 5 minutes with no impact to your credit score.An equal housing lender. NMLS #10287.
