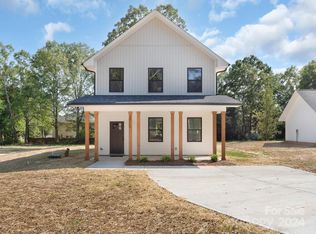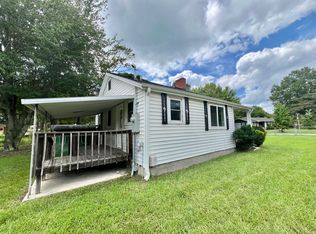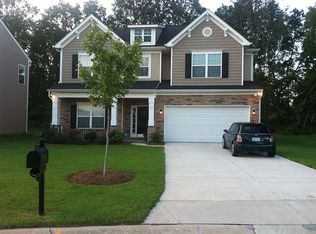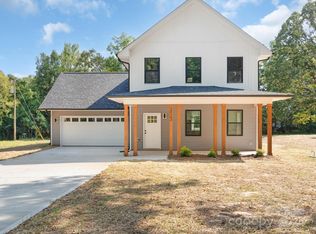Closed
$379,500
5108 Potter Rd, Matthews, NC 28104
3beds
1,442sqft
Single Family Residence
Built in 2025
0.4 Acres Lot
$382,100 Zestimate®
$263/sqft
$1,998 Estimated rent
Home value
$382,100
$359,000 - $405,000
$1,998/mo
Zestimate® history
Loading...
Owner options
Explore your selling options
What's special
New Construction Single-Family Home 3-Bed in Stallings!! No HOA, Prime Location - Welcome home to this Open Floor Plan 3-Bed, 2.5-Bath Home with a Large Backyard. Conveniently located less than 9 min from downtown Matthews and Indian Trail with convenient access to Highways, Groceries and Shopping. This home features an open-concept floor plan with modern finishes throughout, including 9' ceilings on the main floor. In the kitchen you will find an island, quartz counters, soft close cabinets and a tile backsplash. Both bathrooms upstairs have gorgeous tile work, as well as quartz counters on the vanities. The fenced in backyard leaves you a blank canvas to make your own!
Zillow last checked: 8 hours ago
Listing updated: June 03, 2025 at 08:15am
Listing Provided by:
Brianne Harden brianneharden@kw.com,
Keller Williams South Park,
Gina Scott,
Keller Williams South Park
Bought with:
Matthew Privette
EXP Realty LLC Mooresville
Source: Canopy MLS as distributed by MLS GRID,MLS#: 4238330
Facts & features
Interior
Bedrooms & bathrooms
- Bedrooms: 3
- Bathrooms: 3
- Full bathrooms: 2
- 1/2 bathrooms: 1
Primary bedroom
- Level: Upper
Bedroom s
- Level: Upper
Bathroom full
- Level: Upper
Bathroom half
- Level: Main
Kitchen
- Level: Main
Living room
- Level: Main
Heating
- Central, Heat Pump
Cooling
- Ceiling Fan(s), Central Air, Heat Pump, Zoned
Appliances
- Included: Dishwasher, Disposal, Electric Range, Electric Water Heater, Microwave, Self Cleaning Oven
- Laundry: Electric Dryer Hookup, Laundry Room, Main Level, Washer Hookup
Features
- Attic Other, Kitchen Island, Open Floorplan, Walk-In Closet(s)
- Flooring: Carpet, Laminate, Tile
- Has basement: No
- Attic: Other
Interior area
- Total structure area: 1,442
- Total interior livable area: 1,442 sqft
- Finished area above ground: 1,442
- Finished area below ground: 0
Property
Parking
- Parking features: Driveway
- Has uncovered spaces: Yes
Features
- Levels: Two
- Stories: 2
- Patio & porch: Covered, Patio
- Fencing: Back Yard,Fenced,Wood
Lot
- Size: 0.40 Acres
- Features: Level
Details
- Parcel number: 07144001D
- Zoning: SFR-3
- Special conditions: Standard
Construction
Type & style
- Home type: SingleFamily
- Architectural style: Traditional
- Property subtype: Single Family Residence
Materials
- Shingle/Shake, Vinyl
- Foundation: Slab
- Roof: Shingle
Condition
- New construction: Yes
- Year built: 2025
Utilities & green energy
- Sewer: Public Sewer
- Water: City
- Utilities for property: Electricity Connected, Underground Power Lines, Underground Utilities
Community & neighborhood
Location
- Region: Matthews
- Subdivision: None
Other
Other facts
- Listing terms: Cash,Conventional,FHA,VA Loan
- Road surface type: Concrete, Paved
Price history
| Date | Event | Price |
|---|---|---|
| 6/2/2025 | Sold | $379,500$263/sqft |
Source: | ||
| 4/13/2025 | Price change | $379,500-1.4%$263/sqft |
Source: | ||
| 3/31/2025 | Listed for sale | $385,000+450%$267/sqft |
Source: | ||
| 1/25/2024 | Sold | $70,000$49/sqft |
Source: Public Record Report a problem | ||
Public tax history
| Year | Property taxes | Tax assessment |
|---|---|---|
| 2025 | $1,892 +960.6% | $282,600 +1258.7% |
| 2024 | $178 | $20,800 |
Find assessor info on the county website
Neighborhood: 28104
Nearby schools
GreatSchools rating
- 6/10Indian Trail Elementary SchoolGrades: PK-5Distance: 1.5 mi
- 3/10Sun Valley Middle SchoolGrades: 6-8Distance: 3.7 mi
- 5/10Sun Valley High SchoolGrades: 9-12Distance: 3.7 mi
Get a cash offer in 3 minutes
Find out how much your home could sell for in as little as 3 minutes with a no-obligation cash offer.
Estimated market value
$382,100



