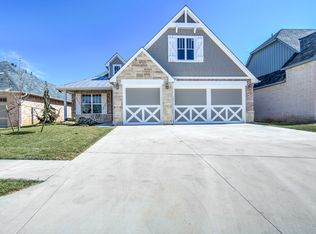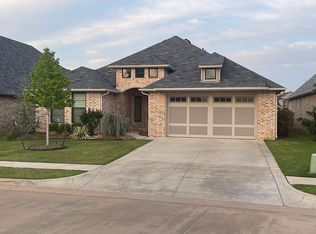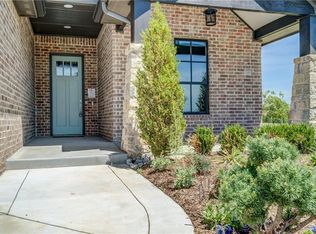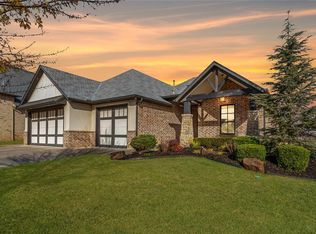You'll love this functional floorplan with plenty of room for everything! The long hallway entrance provides a grand feeling and opens to a great room with an open kitchen, dining, and living. The vaulted ceilings in the dining and living room give you a sense of grandiose. The kitchen has beautiful high-end appliances. The front bedroom has a beautiful vaulted ceiling and wood floors making it functional as an office if you need it. The master bedroom has a beautiful view of the water behind the home and a beautiful master bath with a free-standing tub and a large shower, and the master closet is huge! Twin Bridges Village is a community born out of a passion for fine design, an obsession with premier quality & efficiency, as well as a desire to provide a modern luxury lifestyle on a more manageable scale. Gate, low maintenance community includes lawn care & irrigation, exclusive clubhouse & pool.
This property is off market, which means it's not currently listed for sale or rent on Zillow. This may be different from what's available on other websites or public sources.



