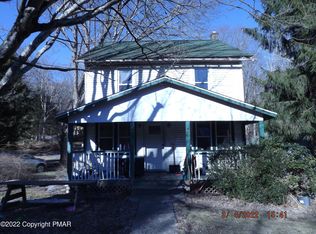Sold for $295,000
$295,000
5108 Paradise Valley Rd, Henryville, PA 18332
3beds
2,156sqft
Single Family Residence
Built in 1996
4.26 Acres Lot
$303,400 Zestimate®
$137/sqft
$2,552 Estimated rent
Home value
$303,400
$249,000 - $370,000
$2,552/mo
Zestimate® history
Loading...
Owner options
Explore your selling options
What's special
Price Reduction! Beautiful Cape Cod home waiting for a new family. 4.26 Acres, large spacious home, wrap around porch, large stone fireplace. Detached garage has a lift and air compressor. New hot water heater and pressure tank, new rugs and laminate floor. Sold AS IS.
Zillow last checked: 8 hours ago
Listing updated: July 29, 2025 at 11:54am
Listed by:
Domingo D Arroyo, Jr. 570-730-2486,
Jeffrey L Thomas Real Estate
Bought with:
(Not in neighboring Other MLS Member
NON MEMBER
Source: PMAR,MLS#: PM-122219
Facts & features
Interior
Bedrooms & bathrooms
- Bedrooms: 3
- Bathrooms: 2
- Full bathrooms: 2
Primary bedroom
- Level: First
- Area: 189
- Dimensions: 14 x 13.5
Bedroom 2
- Description: three closets
- Level: Second
- Area: 256.5
- Dimensions: 14.25 x 18
Bedroom 3
- Description: closet 2 x 4
- Level: Second
- Area: 130.9
- Dimensions: 8.5 x 15.4
Bedroom 4
- Description: 3 closets
- Level: Second
- Area: 135
- Dimensions: 15 x 9
Primary bathroom
- Description: Full Bathroom
- Level: First
- Area: 100
- Dimensions: 12.5 x 8
Bathroom 2
- Description: Full bathroom
- Level: Second
- Area: 134.46
- Dimensions: 8.3 x 16.2
Dining room
- Level: First
- Area: 213.15
- Dimensions: 20.3 x 10.5
Kitchen
- Level: First
- Area: 168
- Dimensions: 16 x 10.5
Laundry
- Description: Washer/ Dryer
- Level: First
- Area: 45.6
- Dimensions: 6 x 7.6
Living room
- Level: First
- Area: 252.8
- Dimensions: 16 x 15.8
Other
- Description: Bedroom #1
- Level: First
- Area: 13
- Dimensions: 6.5 x 2
Other
- Description: Bedroom #1 unfinished Shower
- Level: First
- Area: 30
- Dimensions: 6 x 5
Other
- Description: Bedroom #2 closet 1
- Level: Second
- Area: 28
- Dimensions: 7 x 4
Other
- Description: Bedroom #2 closet 2
- Level: Second
- Area: 54
- Dimensions: 9 x 6
Other
- Description: Bedroom #2 closet 3
- Level: Second
- Area: 15.18
- Dimensions: 3.3 x 4.6
Other
- Description: Bedroom #4 closet 1
- Level: Second
- Area: 36
- Dimensions: 4 x 9
Other
- Description: Bedroom #4 closet 2
- Level: Second
- Area: 54
- Dimensions: 9 x 6
Other
- Description: Bedroom #4 closet 3
- Level: Second
- Area: 8
- Dimensions: 2 x 4
Other
- Description: Linen closet
- Level: Second
- Area: 13.5
- Dimensions: 4.5 x 3
Heating
- Coal Stove, Other
Cooling
- Ductless, None
Appliances
- Included: Refrigerator, Water Heater, Dishwasher, Washer, Dryer
Features
- Kitchen Island
- Flooring: Carpet, Linoleum, Vinyl
- Basement: Concrete,Sump Pump
- Has fireplace: Yes
- Fireplace features: Basement
- Common walls with other units/homes: No Common Walls
Interior area
- Total structure area: 3,388
- Total interior livable area: 2,156 sqft
- Finished area above ground: 2,156
- Finished area below ground: 0
Property
Parking
- Total spaces: 4
- Parking features: Garage
- Garage spaces: 4
Features
- Stories: 1
- Patio & porch: Porch, Deck
Lot
- Size: 4.26 Acres
- Dimensions: 179 x 138 x 296 x 335 x 229 x 548
- Features: Irregular Lot, Wooded, Not In Development
Details
- Parcel number: 11639401258742
- Zoning description: Residential
Construction
Type & style
- Home type: SingleFamily
- Architectural style: Cape Cod
- Property subtype: Single Family Residence
Materials
- Vinyl Siding
- Roof: Asbestos Shingle
Condition
- Year built: 1996
Utilities & green energy
- Electric: 200+ Amp Service
- Sewer: Septic Tank
- Water: Well
Community & neighborhood
Location
- Region: Henryville
- Subdivision: None
Other
Other facts
- Listing terms: Cash,Conventional
- Road surface type: Paved
Price history
| Date | Event | Price |
|---|---|---|
| 7/23/2025 | Sold | $295,000$137/sqft |
Source: PMAR #PM-122219 Report a problem | ||
| 5/19/2025 | Pending sale | $295,000$137/sqft |
Source: PMAR #PM-122219 Report a problem | ||
| 4/28/2025 | Price change | $295,000-9.2%$137/sqft |
Source: PMAR #PM-122219 Report a problem | ||
| 4/1/2025 | Pending sale | $325,000$151/sqft |
Source: PMAR #PM-122219 Report a problem | ||
| 2/23/2025 | Listed for sale | $325,000-7.1%$151/sqft |
Source: PMAR #PM-122219 Report a problem | ||
Public tax history
| Year | Property taxes | Tax assessment |
|---|---|---|
| 2025 | $5,638 +8.6% | $194,290 |
| 2024 | $5,189 +7.4% | $194,290 |
| 2023 | $4,831 +1.8% | $194,290 |
Find assessor info on the county website
Neighborhood: 18332
Nearby schools
GreatSchools rating
- 5/10Swiftwater El CenterGrades: K-3Distance: 4.6 mi
- 7/10Pocono Mountain East Junior High SchoolGrades: 7-8Distance: 4.7 mi
- 9/10Pocono Mountain East High SchoolGrades: 9-12Distance: 4.8 mi
Get pre-qualified for a loan
At Zillow Home Loans, we can pre-qualify you in as little as 5 minutes with no impact to your credit score.An equal housing lender. NMLS #10287.
Sell for more on Zillow
Get a Zillow Showcase℠ listing at no additional cost and you could sell for .
$303,400
2% more+$6,068
With Zillow Showcase(estimated)$309,468
